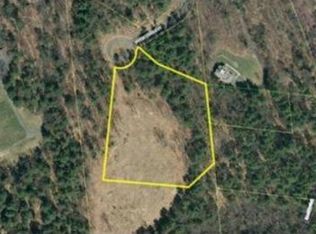Sold for $600,000 on 02/01/24
$600,000
31 Middle St, Amherst, MA 01002
4beds
1,907sqft
Single Family Residence
Built in 1971
0.77 Acres Lot
$640,200 Zestimate®
$315/sqft
$3,392 Estimated rent
Home value
$640,200
$608,000 - $672,000
$3,392/mo
Zestimate® history
Loading...
Owner options
Explore your selling options
What's special
This is the comfortable all-on-one-floor living you’ve been waiting for in a beautiful setting just a short walk to the South Amherst Common. One of Amherst’s most attractive, mature neighborhoods, this home is set back from the road with views of open conservation land and the Holyoke Range. It's convenient to shopping, local colleges, dining, and evening walks around the common or nearby trails--and just a 5 min drive to Amherst Center or Atkins Farm. Special features include views of protected land from the dining room and adjacent deck, hardwood floors throughout, central air, 1st floor laundry, and a 2-car garage. Fourth bedroom addition has no closet and is currently used as an office/family room. Current owners installed a French drain and 2 sump pumps, so the basement with a half bath has potential to finish as additional living or workspace. A former greenhouse has been converted into a boat shed that could be used as a potting shed or lawn care storage.
Zillow last checked: 8 hours ago
Listing updated: February 01, 2024 at 12:20pm
Listed by:
Merle Bruno 413-687-2553,
Brick & Mortar 413-259-8888
Bought with:
Theresa Ryan
Brick & Mortar
Source: MLS PIN,MLS#: 73182769
Facts & features
Interior
Bedrooms & bathrooms
- Bedrooms: 4
- Bathrooms: 3
- Full bathrooms: 2
- 1/2 bathrooms: 1
Primary bedroom
- Features: Bathroom - Full, Closet, Flooring - Hardwood
- Level: First
- Area: 166.75
- Dimensions: 14.5 x 11.5
Bedroom 2
- Features: Closet, Flooring - Hardwood
- Level: First
- Area: 120.75
- Dimensions: 10.5 x 11.5
Bedroom 3
- Features: Closet, Flooring - Hardwood
- Level: First
- Area: 138
- Dimensions: 12 x 11.5
Bedroom 4
- Features: Flooring - Hardwood, French Doors, Exterior Access, Half Vaulted Ceiling(s)
- Level: First
- Area: 224
- Dimensions: 14 x 16
Primary bathroom
- Features: Yes
Bathroom 1
- Features: Bathroom - Full, Bathroom - Tiled With Shower Stall, Flooring - Stone/Ceramic Tile
- Level: First
Bathroom 2
- Features: Bathroom - Full, Bathroom - Tiled With Tub & Shower, Flooring - Stone/Ceramic Tile
- Level: First
Bathroom 3
- Features: Bathroom - Half
- Level: Basement
Dining room
- Features: Flooring - Hardwood, Deck - Exterior, Exterior Access, Slider
- Level: First
- Area: 218.5
- Dimensions: 11.5 x 19
Kitchen
- Features: Flooring - Stone/Ceramic Tile
- Level: First
- Area: 100
- Dimensions: 12.5 x 8
Living room
- Features: Flooring - Hardwood
- Level: First
- Area: 387.5
- Dimensions: 15.5 x 25
Heating
- Forced Air, Electric Baseboard, Oil
Cooling
- Central Air
Appliances
- Laundry: Dryer Hookup - Electric, Washer Hookup, Flooring - Stone/Ceramic Tile, First Floor, Electric Dryer Hookup
Features
- Mud Room, Internet Available - Broadband
- Flooring: Tile, Hardwood, Flooring - Stone/Ceramic Tile
- Windows: Insulated Windows
- Basement: Full,Partially Finished,Sump Pump,Concrete
- Number of fireplaces: 2
Interior area
- Total structure area: 1,907
- Total interior livable area: 1,907 sqft
Property
Parking
- Total spaces: 4
- Parking features: Attached, Garage Door Opener, Paved Drive, Off Street, Paved
- Attached garage spaces: 2
- Uncovered spaces: 2
Accessibility
- Accessibility features: No
Features
- Patio & porch: Deck
- Exterior features: Deck, Rain Gutters
- Has view: Yes
- View description: Scenic View(s)
- Frontage length: 210.00
Lot
- Size: 0.77 Acres
- Features: Easements, Level
Details
- Foundation area: 0
- Parcel number: M:0020D B:0000 L:0064,3012151
- Zoning: RO
Construction
Type & style
- Home type: SingleFamily
- Architectural style: Ranch
- Property subtype: Single Family Residence
Materials
- Frame
- Foundation: Concrete Perimeter
- Roof: Shingle
Condition
- Year built: 1971
Utilities & green energy
- Electric: Circuit Breakers
- Sewer: Public Sewer
- Water: Public, Other
- Utilities for property: for Electric Range, for Electric Dryer, Washer Hookup
Green energy
- Energy efficient items: Thermostat
Community & neighborhood
Community
- Community features: Shopping, Walk/Jog Trails, Golf, Conservation Area, House of Worship, Private School, Public School, University
Location
- Region: Amherst
- Subdivision: South Amherst
Other
Other facts
- Road surface type: Paved
Price history
| Date | Event | Price |
|---|---|---|
| 2/1/2024 | Sold | $600,000+13.2%$315/sqft |
Source: MLS PIN #73182769 Report a problem | ||
| 11/30/2023 | Contingent | $529,900$278/sqft |
Source: MLS PIN #73182769 Report a problem | ||
| 11/27/2023 | Listed for sale | $529,900+48.4%$278/sqft |
Source: MLS PIN #73182769 Report a problem | ||
| 3/26/2010 | Sold | $357,000-3.1%$187/sqft |
Source: Public Record Report a problem | ||
| 1/13/2010 | Listed for sale | $368,500$193/sqft |
Source: Gerald L Jones #71018115 Report a problem | ||
Public tax history
| Year | Property taxes | Tax assessment |
|---|---|---|
| 2025 | $9,864 +4.5% | $549,500 +7.7% |
| 2024 | $9,442 +4.5% | $510,100 +13.5% |
| 2023 | $9,033 +4.4% | $449,400 +10.5% |
Find assessor info on the county website
Neighborhood: South Amherst
Nearby schools
GreatSchools rating
- 8/10Crocker Farm Elementary SchoolGrades: PK-6Distance: 0.8 mi
- 5/10Amherst Regional Middle SchoolGrades: 7-8Distance: 3.1 mi
- 8/10Amherst Regional High SchoolGrades: 9-12Distance: 2.9 mi
Schools provided by the listing agent
- Elementary: Crocker Farm Es
- Middle: Arms
- High: Arhs
Source: MLS PIN. This data may not be complete. We recommend contacting the local school district to confirm school assignments for this home.

Get pre-qualified for a loan
At Zillow Home Loans, we can pre-qualify you in as little as 5 minutes with no impact to your credit score.An equal housing lender. NMLS #10287.
Sell for more on Zillow
Get a free Zillow Showcase℠ listing and you could sell for .
$640,200
2% more+ $12,804
With Zillow Showcase(estimated)
$653,004