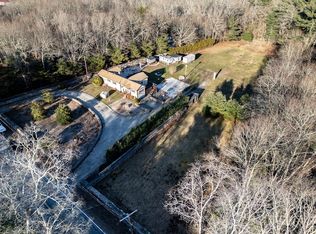Classic country cape with a covered farmers porch and separate entrance for a potential home office. Set back off the road and surrounded by beautiful tall pines and other natural landscape. This home is ideal for the growing family with so much space and openness. A first floor master suite as well as a half bath with laundry will simply your life. The massive 24 x 24 family room is the ideal space for all of your family gatherings and the formal living room features an authentic wood burning fireplace. Upstairs has two large bedrooms with built in storage and a full bathroom. * Bonus* There is an over size two car garage and a walk out semi finished basement and a large storage building. Converted from oil to Natural gas with a new high efficiency heating system in 2014. Hard wood floors recently re finished and interior re painted. This home and property is magnificent in every way.
This property is off market, which means it's not currently listed for sale or rent on Zillow. This may be different from what's available on other websites or public sources.
