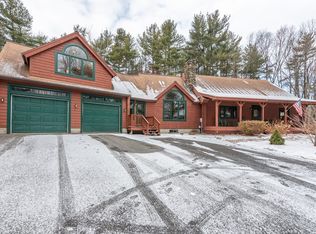Sold for $670,000
$670,000
31 Mellon Hollow Rd, Sterling, MA 01564
4beds
1,840sqft
Single Family Residence
Built in 1910
1.5 Acres Lot
$677,000 Zestimate®
$364/sqft
$3,391 Estimated rent
Home value
$677,000
$623,000 - $738,000
$3,391/mo
Zestimate® history
Loading...
Owner options
Explore your selling options
What's special
Stunningly reimagined, this refined Cape-style farmhouse blends timeless charm with modern elegance on a generous 1.5-acre lot. A welcoming farmer's porch sets the tone, leading into an open-concept interior where sightlines stretch from the formal dining area to a designer kitchen and sunlit deck beyond. Culinary enthusiasts will relish the gourmet kitchen, showcasing premium appliances, wood hood, & 8’ island w/ seating for six. A spacious mudroom, accessed from the large side deck, offers practical storage for daily life. Majority of the home was renovated to the studs in 2020, inc. all 3 baths and convenient 1st flr laundry room. This versatile layout offers up to 5 bedrooms—ideal for hosting guests or a home office. The second-floor primary suite boasts a walk-through closet and elegant en-suite. Wonderful outdoor space including oversized paver patio and retaining wall. Just moments from Route 190, this residence effortlessly balances sophistication with everyday convenience.
Zillow last checked: 8 hours ago
Listing updated: July 08, 2025 at 01:12pm
Listed by:
Kiley Brock Team 617-513-7984,
Compass 617-206-3333,
Rachel Kiley 617-513-7984
Bought with:
Kevin Chase
Keller Williams Boston MetroWest
Source: MLS PIN,MLS#: 73373772
Facts & features
Interior
Bedrooms & bathrooms
- Bedrooms: 4
- Bathrooms: 3
- Full bathrooms: 3
Primary bedroom
- Features: Bathroom - Full, Walk-In Closet(s), Flooring - Hardwood, Remodeled
- Level: Second
- Area: 143
- Dimensions: 11 x 13
Bedroom 2
- Features: Closet, Flooring - Vinyl
- Level: First
- Area: 121
- Dimensions: 11 x 11
Bedroom 3
- Features: Closet, Flooring - Hardwood
- Level: Second
- Area: 154
- Dimensions: 11 x 14
Bedroom 4
- Features: Closet, Flooring - Hardwood
- Level: Second
- Area: 99
- Dimensions: 9 x 11
Primary bathroom
- Features: Yes
Bathroom 1
- Features: Bathroom - Full, Bathroom - Tiled With Tub & Shower, Flooring - Stone/Ceramic Tile, Countertops - Stone/Granite/Solid, Remodeled
- Level: First
Bathroom 2
- Features: Bathroom - Full, Bathroom - Tiled With Tub & Shower, Flooring - Stone/Ceramic Tile, Countertops - Stone/Granite/Solid, Remodeled
- Level: Second
Bathroom 3
- Features: Bathroom - 3/4, Bathroom - Tiled With Shower Stall, Flooring - Stone/Ceramic Tile, Countertops - Stone/Granite/Solid, Remodeled
- Level: Second
Dining room
- Features: Flooring - Hardwood
- Level: First
- Area: 143
- Dimensions: 11 x 13
Kitchen
- Features: Flooring - Vinyl, Dining Area, Countertops - Stone/Granite/Solid, Kitchen Island, Cabinets - Upgraded, Open Floorplan, Recessed Lighting, Remodeled, Stainless Steel Appliances
- Level: First
- Area: 345
- Dimensions: 23 x 15
Living room
- Features: Flooring - Hardwood
- Level: First
- Area: 132
- Dimensions: 11 x 12
Office
- Features: Closet, Flooring - Vinyl
- Level: First
- Area: 90
- Dimensions: 9 x 10
Heating
- Baseboard, Oil
Cooling
- None
Appliances
- Included: Oven, Dishwasher, Microwave, Range, Refrigerator, Washer, Dryer, Range Hood
- Laundry: First Floor
Features
- Closet, Office
- Flooring: Tile, Vinyl, Hardwood, Flooring - Vinyl
- Basement: Full
- Number of fireplaces: 1
- Fireplace features: Living Room
Interior area
- Total structure area: 1,840
- Total interior livable area: 1,840 sqft
- Finished area above ground: 1,840
Property
Parking
- Total spaces: 6
- Parking features: Paved
- Uncovered spaces: 6
Features
- Patio & porch: Porch, Patio
- Exterior features: Porch, Patio, Storage
Lot
- Size: 1.50 Acres
- Features: Corner Lot, Cleared
Details
- Parcel number: 3433324
- Zoning: Res
Construction
Type & style
- Home type: SingleFamily
- Architectural style: Cape,Farmhouse,Bungalow
- Property subtype: Single Family Residence
Materials
- Frame
- Foundation: Concrete Perimeter, Stone
- Roof: Shingle
Condition
- Year built: 1910
Utilities & green energy
- Sewer: Private Sewer
- Water: Public
Community & neighborhood
Community
- Community features: Public Transportation, Park, Walk/Jog Trails, Stable(s), Golf, Conservation Area, Highway Access, House of Worship, Public School
Location
- Region: Sterling
Other
Other facts
- Road surface type: Paved
Price history
| Date | Event | Price |
|---|---|---|
| 7/7/2025 | Sold | $670,000+7.2%$364/sqft |
Source: MLS PIN #73373772 Report a problem | ||
| 5/21/2025 | Contingent | $624,900$340/sqft |
Source: MLS PIN #73373772 Report a problem | ||
| 5/13/2025 | Listed for sale | $624,900+25%$340/sqft |
Source: MLS PIN #73373772 Report a problem | ||
| 11/16/2021 | Sold | $500,000+0%$272/sqft |
Source: MLS PIN #72901977 Report a problem | ||
| 9/29/2021 | Listed for sale | $499,900+85.2%$272/sqft |
Source: MLS PIN #72901977 Report a problem | ||
Public tax history
| Year | Property taxes | Tax assessment |
|---|---|---|
| 2025 | $6,337 +7.6% | $492,000 +11.2% |
| 2024 | $5,891 -3.7% | $442,600 +3.4% |
| 2023 | $6,119 +42.4% | $427,900 +51.9% |
Find assessor info on the county website
Neighborhood: 01564
Nearby schools
GreatSchools rating
- 5/10Houghton Elementary SchoolGrades: K-4Distance: 3.7 mi
- 7/10Chocksett Middle SchoolGrades: 5-8Distance: 3.7 mi
- 7/10Wachusett Regional High SchoolGrades: 9-12Distance: 10 mi
Get a cash offer in 3 minutes
Find out how much your home could sell for in as little as 3 minutes with a no-obligation cash offer.
Estimated market value$677,000
Get a cash offer in 3 minutes
Find out how much your home could sell for in as little as 3 minutes with a no-obligation cash offer.
Estimated market value
$677,000
