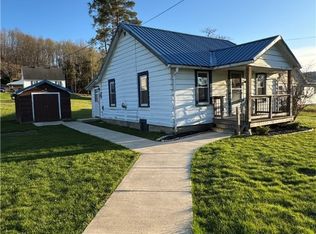Closed
$85,000
31 Mechanic St, Eldred, PA 16731
3beds
1,442sqft
Single Family Residence
Built in 1900
5,662.8 Square Feet Lot
$119,600 Zestimate®
$59/sqft
$1,115 Estimated rent
Home value
$119,600
$106,000 - $134,000
$1,115/mo
Zestimate® history
Loading...
Owner options
Explore your selling options
What's special
Move in condition and FHA / VA approved. Three bedrooms / two baths home. The kitchen has new hickory cabinets and some modern added features. There is a gas stove in the kitchen if needed. The current dining room can easily be converted into a first level bedroom / office. Full bathroom on each level. Move on to the second level to the loft, this also has a stove that is included but not connected. There is a gas wall heater on the first level and each bedroom has an electric baseboard heat. There is a basement with access from the rear. French drains put in along the right and rear of the home. Large rear yard for family fun. Dead end street. Years ago it was a duplex and converted into a single family home.
Zillow last checked: 8 hours ago
Listing updated: October 09, 2023 at 04:03pm
Listed by:
Nancy J. Rathbun 814-366-1740,
Howard Hanna Professionals - Smethport
Bought with:
Heather Chase, RS199445L
ERA Team VP Real Estate
Source: NYSAMLSs,MLS#: R1472294 Originating MLS: McKean PA
Originating MLS: McKean PA
Facts & features
Interior
Bedrooms & bathrooms
- Bedrooms: 3
- Bathrooms: 2
- Full bathrooms: 2
- Main level bathrooms: 1
Bedroom 1
- Level: Second
- Dimensions: 12.00 x 14.00
Bedroom 2
- Level: Second
- Dimensions: 16.00 x 12.00
Bedroom 3
- Level: Second
- Dimensions: 16.00 x 12.00
Dining room
- Level: First
- Dimensions: 9.00 x 14.00
Kitchen
- Level: First
- Dimensions: 10.00 x 19.00
Laundry
- Level: First
- Dimensions: 6.00 x 8.00
Living room
- Level: First
- Dimensions: 14.00 x 22.00
Other
- Level: Second
- Dimensions: 11.00 x 5.00
Other
- Level: First
- Dimensions: 10.00 x 6.00
Other
- Level: Second
- Dimensions: 13.00 x 15.00
Heating
- Gas, Baseboard, Wall Furnace
Appliances
- Included: Dryer, Electric Oven, Electric Range, Gas Water Heater, Refrigerator, Washer
- Laundry: Main Level
Features
- Ceiling Fan(s), Separate/Formal Living Room, Home Office, Country Kitchen, Window Treatments, Bedroom on Main Level, Loft
- Flooring: Carpet, Laminate, Varies, Vinyl
- Windows: Drapes
- Basement: Full,Walk-Out Access
- Number of fireplaces: 2
Interior area
- Total structure area: 1,442
- Total interior livable area: 1,442 sqft
Property
Parking
- Parking features: No Garage
Features
- Levels: Two
- Stories: 2
- Exterior features: Gravel Driveway
Lot
- Size: 5,662 sqft
- Dimensions: 120 x 133
- Features: Residential Lot
Details
- Parcel number: 07003221.01
- Special conditions: Standard
Construction
Type & style
- Home type: SingleFamily
- Architectural style: Two Story
- Property subtype: Single Family Residence
Materials
- Vinyl Siding, Copper Plumbing
- Foundation: Block
- Roof: Shingle
Condition
- Resale
- Year built: 1900
Utilities & green energy
- Electric: Circuit Breakers
- Sewer: Connected
- Water: Connected, Public
- Utilities for property: Sewer Connected, Water Connected
Community & neighborhood
Location
- Region: Eldred
Other
Other facts
- Listing terms: Cash,Conventional,FHA,VA Loan
Price history
| Date | Event | Price |
|---|---|---|
| 10/6/2023 | Sold | $85,000-5.5%$59/sqft |
Source: | ||
| 9/5/2023 | Pending sale | $89,900$62/sqft |
Source: | ||
| 9/5/2023 | Contingent | $89,900$62/sqft |
Source: | ||
| 8/29/2023 | Listed for sale | $89,900$62/sqft |
Source: | ||
| 8/14/2023 | Contingent | $89,900$62/sqft |
Source: | ||
Public tax history
| Year | Property taxes | Tax assessment |
|---|---|---|
| 2025 | $1,642 +6.8% | $37,380 |
| 2024 | $1,537 | $37,380 |
| 2023 | $1,537 | $37,380 |
Find assessor info on the county website
Neighborhood: 16731
Nearby schools
GreatSchools rating
- 7/10Otto-Eldred El SchoolGrades: PK-6Distance: 0.2 mi
- 6/10Otto-Eldred Junior-Senior High SchoolGrades: 7-12Distance: 4.9 mi
Schools provided by the listing agent
- District: Otto Eldred Area
Source: NYSAMLSs. This data may not be complete. We recommend contacting the local school district to confirm school assignments for this home.

Get pre-qualified for a loan
At Zillow Home Loans, we can pre-qualify you in as little as 5 minutes with no impact to your credit score.An equal housing lender. NMLS #10287.
