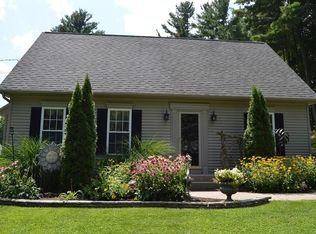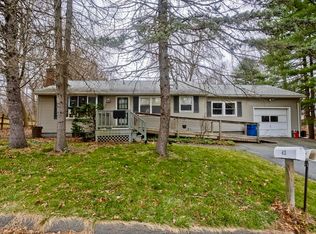Custom built with tons of upgrades this new construction colonial will have you amazed. Open floor plan, 4 bedrooms,2.5 bath, 2 car garage, hardwood floors first floor, laundry first floor, granite counter tops kitchen, tile floors bathrooms, large yard, deck, farmers porch plus so much more. Make your appointment to view this beauty since pictures are nice but in person so much better!!!!
This property is off market, which means it's not currently listed for sale or rent on Zillow. This may be different from what's available on other websites or public sources.


