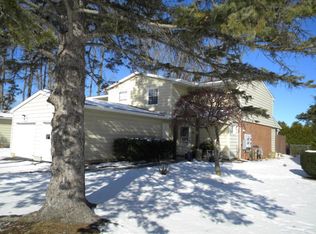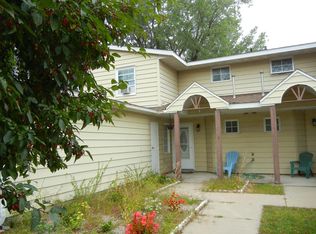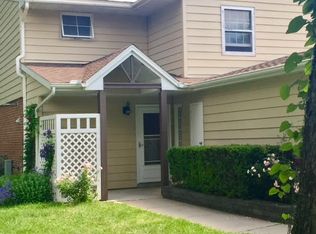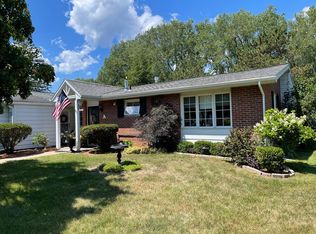Sold for $187,500 on 07/31/24
$187,500
31 Maryland Rd, Plattsburgh, NY 12903
3beds
1,549sqft
Townhouse
Built in 1952
43.56 Square Feet Lot
$205,600 Zestimate®
$121/sqft
$2,096 Estimated rent
Home value
$205,600
$160,000 - $263,000
$2,096/mo
Zestimate® history
Loading...
Owner options
Explore your selling options
What's special
Welcome to 31 Maryland Road, in the sought after Lake Country Village. This 2 story unit offers 3 bedrooms, 2.5 bathrooms, a 1 car garage and private patio/yard area that faces the woods, offering a little extra privacy. This is one of the larger units, offering an oversized living room. Newer carpets and paint give the home a fresh feel. Call today to schedule your private showing.
Zillow last checked: 8 hours ago
Listing updated: February 28, 2025 at 12:32pm
Listed by:
Courtney De La Cruz,
Kavanaugh Realty-Plattsburgh
Bought with:
Sarah Cromie, 10301206196
RE/MAX North Country
Source: ACVMLS,MLS#: 202147
Facts & features
Interior
Bedrooms & bathrooms
- Bedrooms: 3
- Bathrooms: 3
- Full bathrooms: 2
- 1/2 bathrooms: 1
- Main level bathrooms: 1
Primary bedroom
- Features: Carpet
- Level: Second
- Area: 176 Square Feet
- Dimensions: 16 x 11
Bedroom 2
- Features: Carpet
- Level: Second
- Area: 110 Square Feet
- Dimensions: 11 x 10
Bedroom 3
- Features: Carpet
- Level: Second
- Area: 110 Square Feet
- Dimensions: 11 x 10
Primary bathroom
- Features: Laminate Counters
- Level: Second
- Area: 40.55 Square Feet
- Dimensions: 5 x 8.11
Bathroom
- Description: main bath upstairs
- Features: Laminate Counters
- Level: Second
- Area: 25.07 Square Feet
- Dimensions: 6.1 x 4.11
Bathroom
- Description: 1st floor half bath
- Features: Laminate Counters
- Level: First
- Area: 30 Square Feet
- Dimensions: 5 x 6
Dining room
- Features: Carpet
- Level: First
- Area: 120 Square Feet
- Dimensions: 12 x 10
Kitchen
- Features: Laminate Counters
- Level: First
- Area: 110 Square Feet
- Dimensions: 11 x 10
Living room
- Features: Carpet
- Level: First
- Area: 286 Square Feet
- Dimensions: 22 x 13
Other
- Description: Breakfast nook
- Features: Laminate Counters
- Level: First
- Area: 88.2 Square Feet
- Dimensions: 9.8 x 9
Utility room
- Description: Utility/laundry room
- Features: Other
- Level: First
- Area: 42 Square Feet
- Dimensions: 6 x 7
Heating
- Natural Gas
Cooling
- None
Appliances
- Included: Dishwasher, Electric Range, Range Hood, Refrigerator, Washer/Dryer Stacked
- Laundry: Laundry Closet, Main Level
Features
- Flooring: Carpet, Laminate, Tile
- Windows: Double Pane Windows
- Basement: None
- Has fireplace: No
- Common walls with other units/homes: 2+ Common Walls
Interior area
- Total structure area: 1,549
- Total interior livable area: 1,549 sqft
- Finished area above ground: 1,549
- Finished area below ground: 0
Property
Parking
- Total spaces: 1
- Parking features: Driveway, Garage Door Opener, Garage Faces Front
- Attached garage spaces: 1
- Has uncovered spaces: Yes
Features
- Levels: Two
- Stories: 2
- Patio & porch: Patio
- Pool features: None
- Fencing: Back Yard,Full,Vinyl
- Has view: Yes
- View description: Neighborhood
Lot
- Size: 43.56 sqft
Details
- Parcel number: 221.20313
- Zoning: Residential
Construction
Type & style
- Home type: Townhouse
- Architectural style: Other
- Property subtype: Townhouse
Materials
- Aluminum Siding, Asphalt
- Foundation: Slab
- Roof: Asphalt
Condition
- Year built: 1952
Utilities & green energy
- Electric: 100 Amp Service
- Sewer: Public Sewer
- Water: Public
- Utilities for property: Natural Gas Connected, Sewer Connected, Water Connected
Community & neighborhood
Location
- Region: Plattsburgh
- Subdivision: Lake Country Village
HOA & financial
HOA
- Has HOA: Yes
- HOA fee: $235 monthly
- Amenities included: Maintenance Grounds, Maintenance Structure, Playground, Snow Removal, Water
- Services included: Maintenance Grounds, Maintenance Structure, Sewer, Snow Removal, Water
Other
Other facts
- Listing agreement: Exclusive Right To Sell
- Listing terms: Cash,Conventional,FHA
- Road surface type: Paved
Price history
| Date | Event | Price |
|---|---|---|
| 7/31/2024 | Sold | $187,500-1.3%$121/sqft |
Source: | ||
| 6/21/2024 | Pending sale | $189,900$123/sqft |
Source: | ||
| 6/17/2024 | Listed for sale | $189,900+65.9%$123/sqft |
Source: | ||
| 6/9/2016 | Sold | $114,500-3.7%$74/sqft |
Source: | ||
| 3/22/2016 | Pending sale | $118,900$77/sqft |
Source: RE/MAX North Country #155542 Report a problem | ||
Public tax history
| Year | Property taxes | Tax assessment |
|---|---|---|
| 2024 | -- | $179,700 +11.1% |
| 2023 | -- | $161,700 +5.3% |
| 2022 | -- | $153,600 +16.7% |
Find assessor info on the county website
Neighborhood: 12903
Nearby schools
GreatSchools rating
- 3/10Arthur P Momot Elementary SchoolGrades: PK-5Distance: 0.5 mi
- 6/10Stafford Middle SchoolGrades: 6-8Distance: 1.2 mi
- 5/10Plattsburgh Senior High SchoolGrades: 9-12Distance: 1.3 mi



