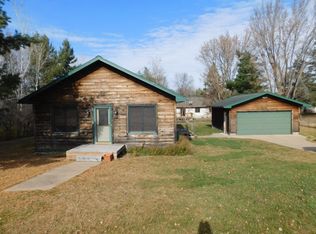Closed
$246,250
31 Maryhill Ln, Aitkin, MN 56431
3beds
1,144sqft
Single Family Residence
Built in 2004
10,018.8 Square Feet Lot
$246,200 Zestimate®
$215/sqft
$1,975 Estimated rent
Home value
$246,200
Estimated sales range
Not available
$1,975/mo
Zestimate® history
Loading...
Owner options
Explore your selling options
What's special
Beautifully maintained , move-in ready, one level, 3 bedroom/2 bath home on the edge of Aitkin. This gem with one level living is a rare find offering open concept Kitchen/Dining/Living with vaulted ceiling and patio door to a 10x12 deck and your fully fenced back yard! Kitchen features a center island, granite countertops and stainless steel appliances. The large primary bedroom has a full ensuite bath. There are 2 additional bedrooms, a 3/4 bath, laundry and newer water softener. The maintenance free vinyl siding, newer roof, asphalt driveway and two 8x12 storage sheds are added benefits! Location is great with all the amenities of Aitkin nearby - shopping, dining, schools, walking trails, parks and more. Don't miss out on this fantastic opportunity!
Zillow last checked: 8 hours ago
Listing updated: October 14, 2025 at 07:27pm
Listed by:
Kathy J. Sparks, GRI 218-851-3232,
Woods & Shores Real Estate, Inc.,
Rodney K. Sparks, GRI 218-851-2687
Bought with:
Matthew J Marquette
Luke Team Real Estate
Source: NorthstarMLS as distributed by MLS GRID,MLS#: 6776831
Facts & features
Interior
Bedrooms & bathrooms
- Bedrooms: 3
- Bathrooms: 2
- Full bathrooms: 1
- 3/4 bathrooms: 1
Bedroom 1
- Level: Main
- Area: 152.25 Square Feet
- Dimensions: 10.5x14.5
Bedroom 2
- Level: Main
- Area: 105 Square Feet
- Dimensions: 10x10.5
Bedroom 3
- Level: Main
- Area: 94.5 Square Feet
- Dimensions: 9x10.5
Bathroom
- Level: Main
- Area: 40 Square Feet
- Dimensions: 5x8
Bathroom
- Level: Main
- Area: 45.5 Square Feet
- Dimensions: 6.5x7
Deck
- Area: 120 Square Feet
- Dimensions: 10x12
Deck
- Area: 25 Square Feet
- Dimensions: 5x5
Dining room
- Level: Main
- Area: 56.25 Square Feet
- Dimensions: 7.5x7.5
Foyer
- Level: Main
- Area: 60 Square Feet
- Dimensions: 7.5x8
Kitchen
- Level: Main
- Area: 93.5 Square Feet
- Dimensions: 11x8.5
Laundry
- Level: Main
- Area: 70 Square Feet
- Dimensions: 10x7
Living room
- Level: Main
- Area: 210 Square Feet
- Dimensions: 14x15
Heating
- Forced Air
Cooling
- Central Air
Appliances
- Included: Air-To-Air Exchanger, Dishwasher, Disposal, Dryer, Exhaust Fan, Gas Water Heater, Microwave, Range, Refrigerator, Stainless Steel Appliance(s), Washer, Water Softener Owned
Features
- Basement: None
- Has fireplace: No
Interior area
- Total structure area: 1,144
- Total interior livable area: 1,144 sqft
- Finished area above ground: 1,144
- Finished area below ground: 0
Property
Parking
- Total spaces: 2
- Parking features: Attached, Asphalt
- Attached garage spaces: 2
- Details: Garage Dimensions (20x26)
Accessibility
- Accessibility features: No Stairs Internal
Features
- Levels: One
- Stories: 1
- Patio & porch: Deck
- Pool features: None
- Fencing: Chain Link
Lot
- Size: 10,018 sqft
- Dimensions: 100 x 100
- Features: Wooded
Details
- Additional structures: Storage Shed
- Foundation area: 1144
- Parcel number: 560169608
- Zoning description: Residential-Single Family
Construction
Type & style
- Home type: SingleFamily
- Property subtype: Single Family Residence
Materials
- Vinyl Siding, Frame
- Roof: Age 8 Years or Less
Condition
- Age of Property: 21
- New construction: No
- Year built: 2004
Utilities & green energy
- Electric: Circuit Breakers, Power Company: Aitkin Public Utilities
- Gas: Natural Gas
- Sewer: City Sewer/Connected
- Water: City Water/Connected
- Utilities for property: Underground Utilities
Community & neighborhood
Location
- Region: Aitkin
HOA & financial
HOA
- Has HOA: No
Other
Other facts
- Road surface type: Paved
Price history
| Date | Event | Price |
|---|---|---|
| 10/14/2025 | Sold | $246,250-3.4%$215/sqft |
Source: | ||
| 9/3/2025 | Pending sale | $255,000$223/sqft |
Source: | ||
| 8/23/2025 | Listed for sale | $255,000+6.3%$223/sqft |
Source: | ||
| 9/3/2024 | Sold | $240,000-5.8%$210/sqft |
Source: | ||
| 7/18/2024 | Pending sale | $254,900$223/sqft |
Source: | ||
Public tax history
| Year | Property taxes | Tax assessment |
|---|---|---|
| 2024 | $2,310 +12.4% | $195,503 -4.8% |
| 2023 | $2,056 +25.8% | $205,282 +13.4% |
| 2022 | $1,634 +32% | $181,086 +34.7% |
Find assessor info on the county website
Neighborhood: 56431
Nearby schools
GreatSchools rating
- 8/10Rippleside Elementary SchoolGrades: PK-6Distance: 0.5 mi
- 7/10Aitkin Secondary SchoolGrades: 7-12Distance: 0.9 mi

Get pre-qualified for a loan
At Zillow Home Loans, we can pre-qualify you in as little as 5 minutes with no impact to your credit score.An equal housing lender. NMLS #10287.
