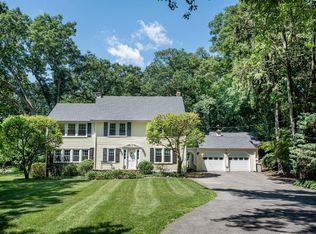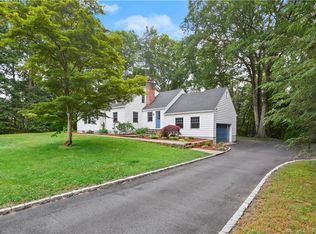Sold for $2,514,365 on 03/18/25
$2,514,365
31 Marvin Ridge Road, New Canaan, CT 06840
5beds
3,292sqft
Single Family Residence
Built in 1970
1.14 Acres Lot
$2,614,300 Zestimate®
$764/sqft
$7,962 Estimated rent
Home value
$2,614,300
$2.35M - $2.93M
$7,962/mo
Zestimate® history
Loading...
Owner options
Explore your selling options
What's special
Classic 5 Bedroom 3.5 bath Colonial completely updated is convenient to town, train and schools. Renovated from top to bottom. Enter to a step down expansive living room with floor to ceiling paneling, a wood burning fireplace and custom bar with stone counters. The formal dining room is great for holiday entertaining. The new eat in kitchen with 2 islands, 2 inch countertops, stone backsplash, stainless steel appliances, 2 ovens and gas stove is open to the sundrenched family room with fireplace and a wall of bookshelves and cabinetry. Sliders welcome you to the back flagstone terrace and yard for entertaining inside and out. The second floor boasts a new primary suite with walk in closet and bath with radiant heated floors, large shower, soaking tub and double vanity. Another en suite bedroom has a walk-in closet and new bath with large shower. 3 Additional bedrooms all share another new bath with double vanity. New laundry room on the second floor with barn door. A second floor study/office space is great for work. The lower level is partially finished with a hide-away for playful ones under the stairs and a rec room for anyone with boundless energy. Second laundry in Lower level. 2 car attached garage. New heating/cooling system. New stone wall, new circular drive. Full Improvements list available
Zillow last checked: 8 hours ago
Listing updated: March 18, 2025 at 08:26am
Listed by:
Casey Lange 203-249-0900,
Compass Connecticut, LLC 203-423-3100
Bought with:
Robert S. Ingraham, RES.0330677
eRealty Advisors, Inc.
Source: Smart MLS,MLS#: 24073949
Facts & features
Interior
Bedrooms & bathrooms
- Bedrooms: 5
- Bathrooms: 4
- Full bathrooms: 3
- 1/2 bathrooms: 1
Primary bedroom
- Features: Remodeled, Bedroom Suite, Full Bath, Walk-In Closet(s), Marble Floor
- Level: Upper
- Area: 182 Square Feet
- Dimensions: 13 x 14
Bedroom
- Features: Remodeled, Bedroom Suite, Full Bath, Walk-In Closet(s), Hardwood Floor
- Level: Upper
- Area: 238 Square Feet
- Dimensions: 14 x 17
Bedroom
- Features: Full Bath, Hardwood Floor
- Level: Upper
- Area: 121 Square Feet
- Dimensions: 11 x 11
Bedroom
- Features: Hardwood Floor
- Level: Upper
- Area: 120 Square Feet
- Dimensions: 10 x 12
Bedroom
- Features: Full Bath, Hardwood Floor
- Level: Upper
- Area: 121 Square Feet
- Dimensions: 11 x 11
Dining room
- Features: Hardwood Floor
- Level: Main
- Area: 180 Square Feet
- Dimensions: 12 x 15
Family room
- Features: Bookcases, Built-in Features, Fireplace, Patio/Terrace, Hardwood Floor
- Level: Main
- Area: 322 Square Feet
- Dimensions: 14 x 23
Kitchen
- Features: Breakfast Nook, Quartz Counters, Fireplace, Kitchen Island, Patio/Terrace, Sliders
- Level: Main
- Area: 273 Square Feet
- Dimensions: 13 x 21
Living room
- Features: Fireplace, Hardwood Floor
- Level: Main
- Area: 322 Square Feet
- Dimensions: 14 x 23
Rec play room
- Features: Remodeled, Laminate Floor
- Level: Lower
- Area: 414 Square Feet
- Dimensions: 18 x 23
Heating
- Forced Air, Oil
Cooling
- Central Air
Appliances
- Included: Oven/Range, Oven, Microwave, Range Hood, Refrigerator, Freezer, Dishwasher, Washer, Dryer, Water Heater
- Laundry: Upper Level
Features
- Open Floorplan, Entrance Foyer
- Basement: Full,Partially Finished
- Attic: Pull Down Stairs
- Number of fireplaces: 2
Interior area
- Total structure area: 3,292
- Total interior livable area: 3,292 sqft
- Finished area above ground: 2,792
- Finished area below ground: 500
Property
Parking
- Total spaces: 15
- Parking features: Attached, Paved, Driveway, Garage Door Opener, Private, Circular Driveway
- Attached garage spaces: 2
- Has uncovered spaces: Yes
Features
- Patio & porch: Terrace
- Exterior features: Rain Gutters, Garden, Stone Wall
Lot
- Size: 1.14 Acres
- Features: Few Trees, Dry, Open Lot
Details
- Parcel number: 186946
- Zoning: 1AC
Construction
Type & style
- Home type: SingleFamily
- Architectural style: Colonial
- Property subtype: Single Family Residence
Materials
- Shake Siding, Cedar
- Foundation: Concrete Perimeter
- Roof: Asphalt
Condition
- New construction: No
- Year built: 1970
Utilities & green energy
- Sewer: Septic Tank
- Water: Well
Community & neighborhood
Location
- Region: New Canaan
Price history
| Date | Event | Price |
|---|---|---|
| 3/18/2025 | Sold | $2,514,365+25.8%$764/sqft |
Source: | ||
| 2/20/2025 | Pending sale | $1,999,000$607/sqft |
Source: | ||
| 2/12/2025 | Listed for sale | $1,999,000+66.6%$607/sqft |
Source: | ||
| 8/1/2024 | Sold | $1,200,000$365/sqft |
Source: Public Record Report a problem | ||
Public tax history
| Year | Property taxes | Tax assessment |
|---|---|---|
| 2025 | $18,265 +20% | $1,094,380 +16% |
| 2024 | $15,222 +4.7% | $943,110 +22.9% |
| 2023 | $14,537 +3.1% | $767,550 |
Find assessor info on the county website
Neighborhood: 06840
Nearby schools
GreatSchools rating
- 9/10Saxe Middle SchoolGrades: 5-8Distance: 0.6 mi
- 10/10New Canaan High SchoolGrades: 9-12Distance: 0.9 mi
- 9/10South SchoolGrades: K-4Distance: 0.8 mi
Schools provided by the listing agent
- Elementary: East
- Middle: Saxe Middle
- High: New Canaan
Source: Smart MLS. This data may not be complete. We recommend contacting the local school district to confirm school assignments for this home.
Sell for more on Zillow
Get a free Zillow Showcase℠ listing and you could sell for .
$2,614,300
2% more+ $52,286
With Zillow Showcase(estimated)
$2,666,586
