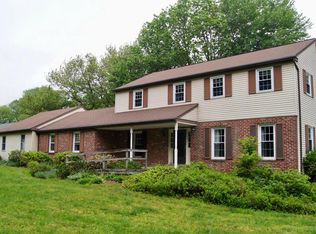Sold for $607,500
$607,500
31 Marshall Rd, Glen Mills, PA 19342
4beds
2,990sqft
Single Family Residence
Built in 1980
1.16 Acres Lot
$697,800 Zestimate®
$203/sqft
$3,440 Estimated rent
Home value
$697,800
$663,000 - $740,000
$3,440/mo
Zestimate® history
Loading...
Owner options
Explore your selling options
What's special
Recently Renovated and ready for Immediate Occupancy. Newly installed Roof, Gutters, Downspouts, Flashing and New Gravity Fed Septic System. On a grassy knoll set back on 1.12 acres is a young 4br. 2.5ba. home that seems as one with its natural surroundings. Featuring Hardwood Floors, large Eat in kitchen area, Family room with wood burning Fireplace with access to large deck, 2 Car garage with inside access, Finished Basement. 2nd Floor offers 4 full bedrooms will large closets, Walkup attic is full and floored ready for storage with a whole house fan. This is a special opportunity if you wanted to be in Unionville-Chadds Ford School District.
Zillow last checked: 8 hours ago
Listing updated: November 17, 2023 at 09:58am
Listed by:
D Derderian 610-745-2023,
HomeSmart Realty Advisors- Exton
Bought with:
Lauren Dickerman, RS315399
Keller Williams Real Estate -Exton
Erinn Corry, RS326118
Keller Williams Real Estate -Exton
Source: Bright MLS,MLS#: PADE2051074
Facts & features
Interior
Bedrooms & bathrooms
- Bedrooms: 4
- Bathrooms: 3
- Full bathrooms: 2
- 1/2 bathrooms: 1
- Main level bathrooms: 1
Basement
- Area: 975
Heating
- Forced Air, Oil
Cooling
- Central Air, Electric
Appliances
- Included: Microwave, Dishwasher, Oven/Range - Electric, Refrigerator, Water Heater, Electric Water Heater
- Laundry: Hookup, Main Level, Washer/Dryer Hookups Only
Features
- Attic, Attic/House Fan, Breakfast Area, Ceiling Fan(s), Chair Railings, Curved Staircase, Dining Area, Family Room Off Kitchen, Eat-in Kitchen, Kitchen - Table Space, Pantry, Primary Bath(s), Bathroom - Stall Shower, Walk-In Closet(s)
- Flooring: Carpet, Ceramic Tile, Hardwood, Wood
- Doors: Storm Door(s), Six Panel, Sliding Glass
- Windows: Casement, Window Treatments
- Basement: Interior Entry,Workshop
- Number of fireplaces: 1
- Fireplace features: Brick, Glass Doors, Mantel(s), Wood Burning
Interior area
- Total structure area: 3,340
- Total interior livable area: 2,990 sqft
- Finished area above ground: 2,365
- Finished area below ground: 625
Property
Parking
- Total spaces: 10
- Parking features: Garage Faces Front, Storage, Inside Entrance, Oversized, Driveway, Attached
- Attached garage spaces: 2
- Uncovered spaces: 8
Accessibility
- Accessibility features: 2+ Access Exits
Features
- Levels: Two
- Stories: 2
- Patio & porch: Deck, Porch
- Pool features: None
- Has view: Yes
- View description: Trees/Woods
Lot
- Size: 1.16 Acres
- Features: Backs to Trees, Flag Lot, Front Yard, Landscaped, Level, Rear Yard, SideYard(s), Suburban
Details
- Additional structures: Above Grade, Below Grade
- Parcel number: 04000017101
- Zoning: RESIDENTIAL
- Zoning description: R10-Single family
- Special conditions: Real Estate Owned
Construction
Type & style
- Home type: SingleFamily
- Architectural style: Cape Cod,Traditional
- Property subtype: Single Family Residence
Materials
- Stucco
- Foundation: Block
- Roof: Shingle
Condition
- Good
- New construction: No
- Year built: 1980
Utilities & green energy
- Sewer: On Site Septic
- Water: Private, Well
Community & neighborhood
Location
- Region: Glen Mills
- Subdivision: None Available
- Municipality: CHADDS FORD TWP
Other
Other facts
- Listing agreement: Exclusive Right To Sell
- Ownership: Fee Simple
Price history
| Date | Event | Price |
|---|---|---|
| 11/17/2023 | Sold | $607,500-1.2%$203/sqft |
Source: | ||
| 10/30/2023 | Pending sale | $614,900$206/sqft |
Source: | ||
| 10/4/2023 | Listing removed | -- |
Source: | ||
| 9/20/2023 | Price change | $614,900-3.2%$206/sqft |
Source: | ||
| 8/26/2023 | Price change | $634,900-2.3%$212/sqft |
Source: | ||
Public tax history
| Year | Property taxes | Tax assessment |
|---|---|---|
| 2025 | $9,716 +12.6% | $421,210 |
| 2024 | $8,632 +4.7% | $421,210 |
| 2023 | $8,244 +0.3% | $421,210 |
Find assessor info on the county website
Neighborhood: 19342
Nearby schools
GreatSchools rating
- 8/10Chadds Ford El SchoolGrades: K-5Distance: 3.1 mi
- 7/10Charles F Patton Middle SchoolGrades: 6-8Distance: 9.5 mi
- 9/10Unionville High SchoolGrades: 9-12Distance: 9.5 mi
Schools provided by the listing agent
- District: Unionville-chadds Ford
Source: Bright MLS. This data may not be complete. We recommend contacting the local school district to confirm school assignments for this home.

Get pre-qualified for a loan
At Zillow Home Loans, we can pre-qualify you in as little as 5 minutes with no impact to your credit score.An equal housing lender. NMLS #10287.
