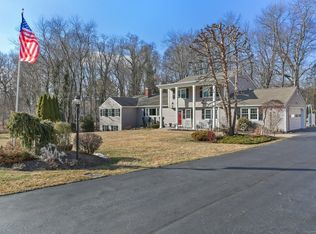Sold for $937,000
$937,000
31 Marlborough Road, Norwalk, CT 06851
5beds
2,436sqft
Single Family Residence
Built in 1963
0.55 Acres Lot
$1,113,700 Zestimate®
$385/sqft
$6,286 Estimated rent
Home value
$1,113,700
$1.04M - $1.20M
$6,286/mo
Zestimate® history
Loading...
Owner options
Explore your selling options
What's special
**Highest and best by noon Tuesday!** Tucked on a cul-de-sac in Wolfpit, 31 Marlborough has everything a buyer needs without needing to lift a finger! With seclusion and privacy, the location of this home couldn't be more perfect--complete with minimal traffic and plenty of privacy. Everything you need - shopping, parks, transportation - is just down the road. On the main level is the living room with vaulted ceiling, dining room, and kitchen. At the heart of the home, the kitchen has granite counters, an island with a second sink, and custom cabinets - perfect for today's at-home chef. There is character everywhere from the front porch to built-ins for cookbooks. Also on this level are a den/family room with a large fireplace, an in-law suite with a brand new full bath (with a separate entrance) and a small laundry room. Access to the spacious screened back porch and large deck are in the den. The manicured lawn with irrigation system is perfect for lawn games or enjoying your outdoors. Also on the main level, is another bedroom that is ideal for an office, as well as a half bath. Upstairs there are 3 large bedrooms including the primary suite, and two full baths. Beautiful oak HW floors flow through most of the home. There is a large, waterproofed basement that connects to the two-car garage--a great space that can be finished. With many updates including central air and newer roof/siding, buyers can move right in to this turn-key property!
Zillow last checked: 8 hours ago
Listing updated: July 09, 2024 at 08:18pm
Listed by:
Balestriere Team at William Raveis Real Estate,
Joe Balestriere 203-216-0670,
William Raveis Real Estate 203-847-6633
Bought with:
Andrew Kallmeyer, RES.0809695
Compass Connecticut, LLC
Source: Smart MLS,MLS#: 170594209
Facts & features
Interior
Bedrooms & bathrooms
- Bedrooms: 5
- Bathrooms: 4
- Full bathrooms: 3
- 1/2 bathrooms: 1
Primary bedroom
- Features: Full Bath, Hardwood Floor
- Level: Upper
Bedroom
- Features: Full Bath
- Level: Main
Bedroom
- Level: Main
Bedroom
- Features: Hardwood Floor
- Level: Upper
Bedroom
- Features: Hardwood Floor
- Level: Upper
Bathroom
- Level: Main
Bathroom
- Level: Upper
Den
- Features: Fireplace, Sliders, Hardwood Floor
- Level: Main
Dining room
- Features: Hardwood Floor
- Level: Main
Kitchen
- Features: Granite Counters, Hardwood Floor
- Level: Main
Living room
- Features: Vaulted Ceiling(s), Hardwood Floor
- Level: Main
Heating
- Baseboard, Oil
Cooling
- Central Air
Appliances
- Included: Oven/Range, Microwave, Refrigerator, Dishwasher, Washer, Dryer, Water Heater
- Laundry: Main Level
Features
- In-Law Floorplan
- Basement: Full,Unfinished,Garage Access,Walk-Out Access,Sump Pump
- Attic: Pull Down Stairs,Access Via Hatch
- Number of fireplaces: 1
Interior area
- Total structure area: 2,436
- Total interior livable area: 2,436 sqft
- Finished area above ground: 2,436
Property
Parking
- Total spaces: 4
- Parking features: Attached, Private
- Attached garage spaces: 2
- Has uncovered spaces: Yes
Features
- Patio & porch: Deck, Screened
- Exterior features: Rain Gutters, Underground Sprinkler
- Waterfront features: Beach Access
Lot
- Size: 0.55 Acres
- Features: Cul-De-Sac, Few Trees, Rolling Slope
Details
- Parcel number: 240461
- Zoning: A2
Construction
Type & style
- Home type: SingleFamily
- Architectural style: Colonial
- Property subtype: Single Family Residence
Materials
- Vinyl Siding
- Foundation: Block
- Roof: Asphalt
Condition
- New construction: No
- Year built: 1963
Utilities & green energy
- Sewer: Public Sewer
- Water: Public
Community & neighborhood
Community
- Community features: Park, Playground, Shopping/Mall
Location
- Region: Norwalk
- Subdivision: Wolfpit
Price history
| Date | Event | Price |
|---|---|---|
| 11/13/2023 | Sold | $937,000+10.4%$385/sqft |
Source: | ||
| 9/23/2023 | Listed for sale | $849,000$349/sqft |
Source: | ||
| 9/13/2023 | Pending sale | $849,000$349/sqft |
Source: | ||
| 9/9/2023 | Listed for sale | $849,000+120.5%$349/sqft |
Source: | ||
| 7/1/1999 | Sold | $385,000+13.6%$158/sqft |
Source: Public Record Report a problem | ||
Public tax history
| Year | Property taxes | Tax assessment |
|---|---|---|
| 2025 | $12,852 +1.5% | $536,720 |
| 2024 | $12,662 +30% | $536,720 +38.7% |
| 2023 | $9,738 +1.9% | $387,040 |
Find assessor info on the county website
Neighborhood: 06851
Nearby schools
GreatSchools rating
- 4/10Wolfpit Integrated Arts Elementary SchoolGrades: PK-5Distance: 0.5 mi
- 5/10Nathan Hale Middle SchoolGrades: 6-8Distance: 1.9 mi
- 3/10Norwalk High SchoolGrades: 9-12Distance: 1.4 mi
Schools provided by the listing agent
- Elementary: Wolfpit
- High: Norwalk
Source: Smart MLS. This data may not be complete. We recommend contacting the local school district to confirm school assignments for this home.
Get pre-qualified for a loan
At Zillow Home Loans, we can pre-qualify you in as little as 5 minutes with no impact to your credit score.An equal housing lender. NMLS #10287.
Sell for more on Zillow
Get a Zillow Showcase℠ listing at no additional cost and you could sell for .
$1,113,700
2% more+$22,274
With Zillow Showcase(estimated)$1,135,974
