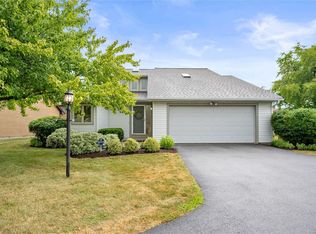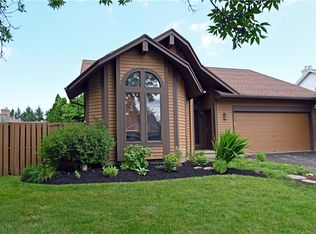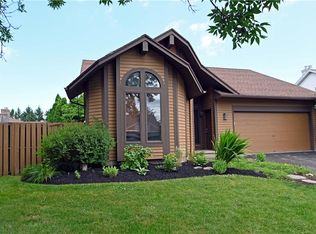Closed
$545,000
31 Markay Ct, Rochester, NY 14618
4beds
2,594sqft
Single Family Residence
Built in 2002
9,147.6 Square Feet Lot
$547,500 Zestimate®
$210/sqft
$3,354 Estimated rent
Maximize your home sale
Get more eyes on your listing so you can sell faster and for more.
Home value
$547,500
$520,000 - $575,000
$3,354/mo
Zestimate® history
Loading...
Owner options
Explore your selling options
What's special
This immaculate 4-bedroom, 2.5-bath colonial built in 2002 is the perfect place to call home. Step inside to find gleaming hardwood floors, soaring ceilings, and huge, sun-filled windows that flood the space with natural light. The bright and open kitchen features stainless steel appliances, a spacious island perfect for entertaining, and seamless flow into the inviting living area complete with a cozy gas fireplace.
Enjoy the convenience of a first-floor primary suite with a private bath, plus three additional bedrooms upstairs offering plenty of room for family or guests. Thoughtfully maintained and move-in ready, this home combines modern comfort with timeless charm!
*Delayed Negotiations Tuesday October 21 at 3 PM
*Open House Saturday October 18 & Sunday October 19 from 11-1 PM
Zillow last checked: 8 hours ago
Listing updated: December 15, 2025 at 05:19am
Listed by:
Andrew Hannan 585-256-9380,
Keller Williams Realty Greater Rochester
Bought with:
Claudia A. Nealon, 40NE0566887
RE/MAX Plus
Source: NYSAMLSs,MLS#: R1644808 Originating MLS: Rochester
Originating MLS: Rochester
Facts & features
Interior
Bedrooms & bathrooms
- Bedrooms: 4
- Bathrooms: 3
- Full bathrooms: 2
- 1/2 bathrooms: 1
- Main level bathrooms: 2
- Main level bedrooms: 1
Heating
- Gas, Forced Air
Cooling
- Central Air
Appliances
- Included: Dryer, Dishwasher, Electric Oven, Electric Range, Gas Cooktop, Disposal, Gas Water Heater, Microwave, Refrigerator, Washer
- Laundry: Main Level
Features
- Ceiling Fan(s), Entrance Foyer, Eat-in Kitchen, Separate/Formal Living Room, Kitchen Island, Sliding Glass Door(s), Bedroom on Main Level, Main Level Primary
- Flooring: Carpet, Hardwood, Varies
- Doors: Sliding Doors
- Basement: Full,Sump Pump
- Number of fireplaces: 1
Interior area
- Total structure area: 2,594
- Total interior livable area: 2,594 sqft
Property
Parking
- Total spaces: 2.5
- Parking features: Attached, Garage, Driveway, Garage Door Opener
- Attached garage spaces: 2.5
Features
- Levels: Two
- Stories: 2
- Patio & porch: Patio
- Exterior features: Blacktop Driveway, Patio
Lot
- Size: 9,147 sqft
- Dimensions: 80 x 112
- Features: Cul-De-Sac, Irregular Lot, Residential Lot
Details
- Parcel number: 2620001361600001096115
- Special conditions: Standard
Construction
Type & style
- Home type: SingleFamily
- Architectural style: Colonial
- Property subtype: Single Family Residence
Materials
- Vinyl Siding
- Foundation: Block
- Roof: Asphalt
Condition
- Resale
- Year built: 2002
Utilities & green energy
- Sewer: Connected
- Water: Connected, Public
- Utilities for property: Cable Available, Sewer Connected, Water Connected
Community & neighborhood
Location
- Region: Rochester
- Subdivision: Neu Lac Deville Prcl 12
Other
Other facts
- Listing terms: Cash,Conventional,FHA,USDA Loan,VA Loan
Price history
| Date | Event | Price |
|---|---|---|
| 12/12/2025 | Sold | $545,000-0.9%$210/sqft |
Source: | ||
| 10/22/2025 | Pending sale | $550,000$212/sqft |
Source: | ||
| 10/15/2025 | Listed for sale | $550,000+14.6%$212/sqft |
Source: | ||
| 3/5/2024 | Sold | $480,000-1.8%$185/sqft |
Source: | ||
| 2/5/2024 | Pending sale | $489,000$189/sqft |
Source: | ||
Public tax history
| Year | Property taxes | Tax assessment |
|---|---|---|
| 2024 | -- | $348,600 |
| 2023 | -- | $348,600 |
| 2022 | -- | $348,600 |
Find assessor info on the county website
Neighborhood: 14618
Nearby schools
GreatSchools rating
- 6/10French Road Elementary SchoolGrades: 3-5Distance: 1.8 mi
- 7/10Twelve Corners Middle SchoolGrades: 6-8Distance: 1.3 mi
- 8/10Brighton High SchoolGrades: 9-12Distance: 1.2 mi
Schools provided by the listing agent
- District: Brighton
Source: NYSAMLSs. This data may not be complete. We recommend contacting the local school district to confirm school assignments for this home.


