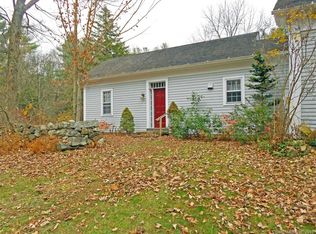Sold for $1,150,000
$1,150,000
31 Maple View Trail, Litchfield, CT 06759
4beds
2,266sqft
Single Family Residence
Built in 2013
14.56 Acres Lot
$1,183,500 Zestimate®
$508/sqft
$4,254 Estimated rent
Home value
$1,183,500
Estimated sales range
Not available
$4,254/mo
Zestimate® history
Loading...
Owner options
Explore your selling options
What's special
Custom Barn home on 14.56 acres! First time on the market, built by GEO Barns of VT. Drive down this private road of only 6 homes to the end to find this special property. Uber efficient, small carbon footprint, set with raised gardens & a chicken coop, you could almost live off the land! Open and filled with light, a beautiful mix of vaulted wood ceilings, douglas fir exposed beams, and 5" wide oak flooring, even all the doors are hand built! Primary suite on the main level with one of three sets of french doors to an expansive deck. Main living area is open for easy comfortable living, floor to ceiling stone gas FP as the focal point. Beautiful white kitchen with contrasting black flamed granite counter tops, and glass tile back splash. Custom mud room with convenient laundry - and built in cat box cupboard! Second floor balcony hall with reading nook overlooks the foyer. Three bedrooms - each uniquely trimmed, full bath and a craft room (has chase if desired to convert into third bath). Lower level is partially finished, used as a recreation room. The signature cupola allows maximum natural light as well as managing heating cooling efficiently. Detached garage has full walk up second floor for potential finishing - office? gym? family members? Plumbing chase to the door. Professional landscaping by Alexa Venturini. Whole house generator even does the chicken electric fence! Read att brochure or google GEO Barns to learn more about this unique, special build
Zillow last checked: 8 hours ago
Listing updated: June 13, 2025 at 04:51am
Listed by:
Mary Ann Bennett 203-206-7048,
Drakeley Real Estate, Inc. 203-263-4336
Bought with:
Melinda Dubow, RES.0804882
Klemm Real Estate Inc
Source: Smart MLS,MLS#: 24075740
Facts & features
Interior
Bedrooms & bathrooms
- Bedrooms: 4
- Bathrooms: 3
- Full bathrooms: 2
- 1/2 bathrooms: 1
Primary bedroom
- Features: High Ceilings, Balcony/Deck, French Doors, Full Bath, Walk-In Closet(s), Hardwood Floor
- Level: Main
Bedroom
- Features: Hardwood Floor
- Level: Upper
Bedroom
- Features: Skylight, Hardwood Floor
- Level: Upper
Bedroom
- Features: Hardwood Floor
- Level: Upper
Dining room
- Features: High Ceilings, Balcony/Deck, Combination Liv/Din Rm, French Doors, Hardwood Floor
- Level: Main
Kitchen
- Features: High Ceilings, Granite Counters, Hardwood Floor
- Level: Main
Living room
- Features: High Ceilings, Balcony/Deck, Combination Liv/Din Rm, Gas Log Fireplace, French Doors, Interior Balcony
- Level: Main
Office
- Features: Hardwood Floor
- Level: Upper
Heating
- Hot Water, Propane
Cooling
- None
Appliances
- Included: Oven/Range, Refrigerator, Dishwasher, Washer, Dryer, Water Heater
- Laundry: Main Level, Mud Room
Features
- Open Floorplan, Entrance Foyer
- Doors: French Doors
- Basement: Full,Interior Entry,Partially Finished,Liveable Space
- Attic: None
- Number of fireplaces: 1
- Fireplace features: Insert
Interior area
- Total structure area: 2,266
- Total interior livable area: 2,266 sqft
- Finished area above ground: 2,266
Property
Parking
- Total spaces: 10
- Parking features: Attached, Driveway, Unpaved, Garage Door Opener, Shared Driveway, Circular Driveway
- Attached garage spaces: 3
- Has uncovered spaces: Yes
Accessibility
- Accessibility features: Accessible Approach with Ramp
Features
- Patio & porch: Porch, Deck
- Exterior features: Breezeway, Garden, Stone Wall
Lot
- Size: 14.56 Acres
- Features: Wetlands, Interior Lot, Few Trees, Level, Landscaped
Details
- Parcel number: 2493505
- Zoning: RR
- Other equipment: Generator
Construction
Type & style
- Home type: SingleFamily
- Architectural style: Barn
- Property subtype: Single Family Residence
Materials
- Vertical Siding, Cedar
- Foundation: Concrete Perimeter
- Roof: Metal
Condition
- New construction: No
- Year built: 2013
Utilities & green energy
- Sewer: Septic Tank
- Water: Well
Green energy
- Energy efficient items: Insulation
Community & neighborhood
Community
- Community features: Golf, Health Club, Lake, Library, Medical Facilities, Private School(s), Stables/Riding
Location
- Region: Litchfield
- Subdivision: Maple View Estates
HOA & financial
HOA
- Has HOA: Yes
- HOA fee: $600 annually
- Services included: Road Maintenance
Price history
| Date | Event | Price |
|---|---|---|
| 6/12/2025 | Sold | $1,150,000$508/sqft |
Source: | ||
| 3/12/2025 | Pending sale | $1,150,000$508/sqft |
Source: | ||
| 2/22/2025 | Listed for sale | $1,150,000$508/sqft |
Source: | ||
Public tax history
| Year | Property taxes | Tax assessment |
|---|---|---|
| 2025 | $9,185 +8.1% | $459,250 |
| 2024 | $8,496 -9.9% | $459,250 +30% |
| 2023 | $9,430 -0.4% | $353,170 |
Find assessor info on the county website
Neighborhood: 06759
Nearby schools
GreatSchools rating
- 7/10Litchfield Intermediate SchoolGrades: 4-6Distance: 3.7 mi
- 6/10Litchfield Middle SchoolGrades: 7-8Distance: 3.5 mi
- 10/10Litchfield High SchoolGrades: 9-12Distance: 3.5 mi
Schools provided by the listing agent
- Elementary: Litchfield Center School
- High: Lakeview High School
Source: Smart MLS. This data may not be complete. We recommend contacting the local school district to confirm school assignments for this home.
Get pre-qualified for a loan
At Zillow Home Loans, we can pre-qualify you in as little as 5 minutes with no impact to your credit score.An equal housing lender. NMLS #10287.
Sell with ease on Zillow
Get a Zillow Showcase℠ listing at no additional cost and you could sell for —faster.
$1,183,500
2% more+$23,670
With Zillow Showcase(estimated)$1,207,170
