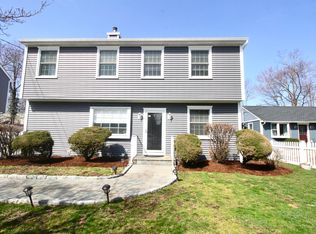Top to bottom renovation, get the look and feel of new construction in Darien! Planned for an early 2021 delivery, this custom renovated 4 bedroom 2.5 bath home situated on a flat lot with option for detached garage is still available for customization. Thoughtfully designed with all buyers in mind, this home will have a practical open concept first floor and functional laundry/mudroom with half bath. Upstairs is the gracious master suite along with three other bedrooms and an additional full bathroom with double vanity. Conveniently located to Noroton Heights shops and walk to train!
This property is off market, which means it's not currently listed for sale or rent on Zillow. This may be different from what's available on other websites or public sources.
