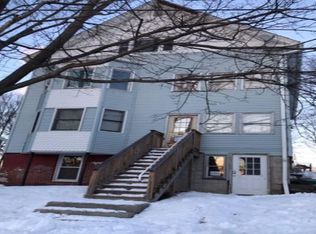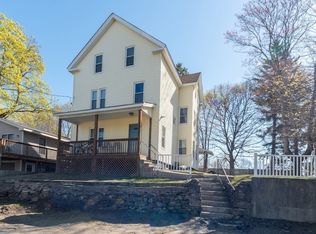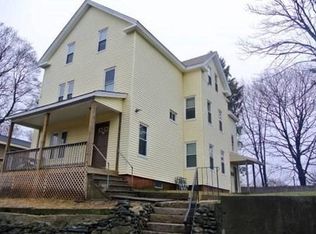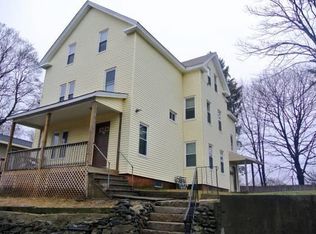Sold for $450,000
$450,000
31 Maple St, Clinton, MA 01510
4beds
1,925sqft
Single Family Residence
Built in 1890
8,255 Square Feet Lot
$456,500 Zestimate®
$234/sqft
$2,897 Estimated rent
Home value
$456,500
$420,000 - $498,000
$2,897/mo
Zestimate® history
Loading...
Owner options
Explore your selling options
What's special
Welcome Home! Have you been looking for a large home with detached two story, two car garage in Clinton? Here's the one! This 4 bed, 1.5 bath home is filled with character and space. The beautiful, enclosed porch provides a ton of curb appeal and charm. Inside you'll find a large, eat-in kitchen as well as a combined living and dining room with wood-pellet stove. Family room with attached bathroom can provide flexible living space if a first floor room is needed. Upstairs you'll find four bedrooms and a full bathroom. Looking for a large garage? This property includes a detached two car garage with a second floor! Many updates already done on this home including roof, vinyl siding, electric in main home, and new water heater. View this charming and spacious home in desirable Clinton today!
Zillow last checked: 8 hours ago
Listing updated: October 02, 2025 at 10:15am
Listed by:
Sara Fish 774-535-2992,
J Blumen & Associates 781-784-2500
Bought with:
Marianyerlin Cordoba
One Stop Realty
Source: MLS PIN,MLS#: 73420669
Facts & features
Interior
Bedrooms & bathrooms
- Bedrooms: 4
- Bathrooms: 2
- Full bathrooms: 1
- 1/2 bathrooms: 1
Primary bedroom
- Level: Second
Bedroom 2
- Level: Second
Bedroom 3
- Level: Second
Bedroom 4
- Level: Second
Bathroom 1
- Level: First
Bathroom 2
- Level: Second
Dining room
- Level: First
Family room
- Level: First
Kitchen
- Level: First
Living room
- Level: First
Heating
- Steam, Oil
Cooling
- Window Unit(s)
Appliances
- Laundry: In Basement
Features
- Basement: Full,Interior Entry,Unfinished
- Has fireplace: No
Interior area
- Total structure area: 1,925
- Total interior livable area: 1,925 sqft
- Finished area above ground: 1,925
Property
Parking
- Total spaces: 8
- Parking features: Detached, Storage, Paved Drive, Off Street, Paved
- Garage spaces: 2
- Uncovered spaces: 6
Features
- Patio & porch: Porch - Enclosed
- Exterior features: Porch - Enclosed
Lot
- Size: 8,255 sqft
Details
- Parcel number: M:0080 B:144 L:0000,3307859
- Zoning: RES
Construction
Type & style
- Home type: SingleFamily
- Architectural style: Colonial
- Property subtype: Single Family Residence
Materials
- Frame
- Foundation: Stone
- Roof: Shingle
Condition
- Year built: 1890
Utilities & green energy
- Sewer: Public Sewer
- Water: Public
Community & neighborhood
Location
- Region: Clinton
Other
Other facts
- Listing terms: Contract
Price history
| Date | Event | Price |
|---|---|---|
| 9/29/2025 | Sold | $450,000$234/sqft |
Source: MLS PIN #73420669 Report a problem | ||
| 8/31/2025 | Contingent | $450,000$234/sqft |
Source: MLS PIN #73420669 Report a problem | ||
| 8/21/2025 | Listed for sale | $450,000+87.5%$234/sqft |
Source: MLS PIN #73420669 Report a problem | ||
| 10/18/2017 | Sold | $240,000-4%$125/sqft |
Source: Public Record Report a problem | ||
| 9/5/2017 | Pending sale | $249,900$130/sqft |
Source: ERA Key Realty Services #72219232 Report a problem | ||
Public tax history
| Year | Property taxes | Tax assessment |
|---|---|---|
| 2025 | $5,388 +2.7% | $405,100 +1.5% |
| 2024 | $5,244 +6.5% | $399,100 +8.4% |
| 2023 | $4,924 +0.5% | $368,300 +12.1% |
Find assessor info on the county website
Neighborhood: 01510
Nearby schools
GreatSchools rating
- 5/10Clinton Elementary SchoolGrades: PK-4Distance: 0.3 mi
- 5/10Clinton Middle SchoolGrades: 5-8Distance: 1.1 mi
- 3/10Clinton Senior High SchoolGrades: PK,9-12Distance: 1.2 mi
Get a cash offer in 3 minutes
Find out how much your home could sell for in as little as 3 minutes with a no-obligation cash offer.
Estimated market value$456,500
Get a cash offer in 3 minutes
Find out how much your home could sell for in as little as 3 minutes with a no-obligation cash offer.
Estimated market value
$456,500



