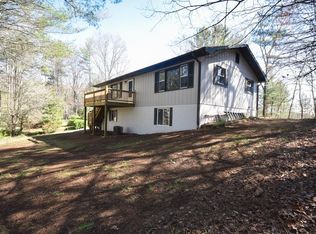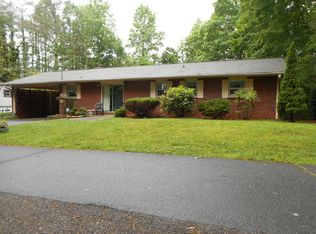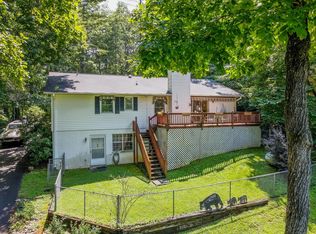Sold for $317,550
$317,550
31 Maple Ridge Rd, Franklin, NC 28734
3beds
--sqft
Residential
Built in 1971
0.74 Acres Lot
$348,100 Zestimate®
$--/sqft
$2,089 Estimated rent
Home value
$348,100
$320,000 - $376,000
$2,089/mo
Zestimate® history
Loading...
Owner options
Explore your selling options
What's special
Don't Wait - make plans now to see this charming move-in ready 3 bedroom / 2 bath home! Many updates 5 years ago to include the roof, floors, windows, Kitchen & baths. Plenty of room in the Kitchen that offers Granite counter tops along with a nice Island/Breakfast Bar with seating, stainless appliances and big pantry. The Kitchen is open to the Dining area and spacious Living Room. The Primary bedroom with ensuite is on the main along with another bedroom and guest/hall bathroom. A third bedroom is downstairs plus lots of room for storage (or finish for more living space), the laundry and a single car garage. Large back deck with access to an inviting flat grassy yard. Fenced area for pets. Convenient to town and shopping and paved to the door with parking on two levels. Winter views from the Front Porch or do some tree trimming for other seasonal views. Seller currently uses Optimum for internet. Make your Move and come take a look at this Charmer today.
Zillow last checked: 8 hours ago
Listing updated: March 20, 2025 at 08:23pm
Listed by:
Teresa R. Murray,
Re/Max Elite Realty
Bought with:
Matthew Jackson, 298979
Keller Williams Realty Of Franklin
Source: Carolina Smokies MLS,MLS#: 26030937
Facts & features
Interior
Bedrooms & bathrooms
- Bedrooms: 3
- Bathrooms: 2
- Full bathrooms: 2
Primary bedroom
- Level: First
- Area: 156.18
- Dimensions: 13.7 x 11.4
Bedroom 2
- Level: First
- Area: 163.03
- Dimensions: 13.7 x 11.9
Bedroom 3
- Level: Basement
- Area: 205.88
- Dimensions: 15.25 x 13.5
Dining room
- Level: First
- Area: 126
- Dimensions: 14 x 9
Kitchen
- Level: First
- Area: 140
- Dimensions: 14 x 10
Living room
- Level: First
- Area: 299
- Dimensions: 23 x 13
Heating
- Electric, Forced Air, Heat Pump
Cooling
- Central Electric, Heat Pump
Appliances
- Included: Dishwasher, Microwave, Electric Oven/Range, Refrigerator, Electric Water Heater
- Laundry: In Basement
Features
- Breakfast Bar, Ceiling Fan(s), Kitchen/Dining Room, Living/Dining Room, Primary w/Ensuite, Primary on Main Level, Open Floorplan, Pantry
- Flooring: Vinyl, Laminate
- Windows: Insulated Windows
- Basement: Full,Partitioned,Exterior Entry,Interior Entry,Washer/Dryer Hook-up
- Attic: Access Only
- Has fireplace: No
- Fireplace features: None
Interior area
- Living area range: 1201-1400 Square Feet
Property
Parking
- Parking features: Garage-Single in Basement, Garage Door Opener
- Attached garage spaces: 1
Features
- Patio & porch: Deck, Porch
- Fencing: Fenced Yard
- Has view: Yes
- View description: View-Winter
Lot
- Size: 0.74 Acres
- Features: Level Yard, Rolling
- Residential vegetation: Partially Wooded
Details
- Parcel number: 6574158959
Construction
Type & style
- Home type: SingleFamily
- Architectural style: Traditional
- Property subtype: Residential
Materials
- Wood Siding, Composition Siding, Block
- Roof: Composition,Shingle
Condition
- Year built: 1971
Utilities & green energy
- Sewer: Septic Tank
- Water: Well
- Utilities for property: Cell Service Available
Community & neighborhood
Location
- Region: Franklin
- Subdivision: Maclor Forest
Other
Other facts
- Listing terms: Cash,Conventional
- Road surface type: Paved
Price history
| Date | Event | Price |
|---|---|---|
| 8/17/2023 | Sold | $317,550-9% |
Source: Carolina Smokies MLS #26030937 Report a problem | ||
| 7/19/2023 | Contingent | $349,000 |
Source: Carolina Smokies MLS #26030937 Report a problem | ||
| 6/30/2023 | Listed for sale | $349,000 |
Source: Carolina Smokies MLS #26030937 Report a problem | ||
Public tax history
Tax history is unavailable.
Neighborhood: 28734
Nearby schools
GreatSchools rating
- 5/10Cartoogechaye ElementaryGrades: PK-4Distance: 0.5 mi
- 6/10Macon Middle SchoolGrades: 7-8Distance: 5 mi
- 6/10Franklin HighGrades: 9-12Distance: 3.6 mi
Get pre-qualified for a loan
At Zillow Home Loans, we can pre-qualify you in as little as 5 minutes with no impact to your credit score.An equal housing lender. NMLS #10287.


