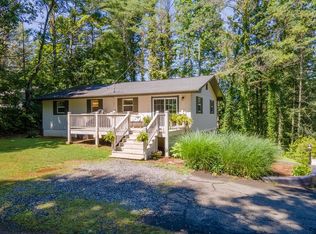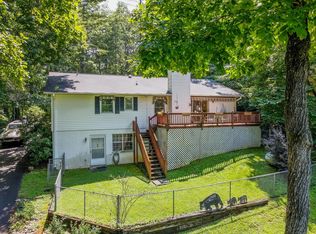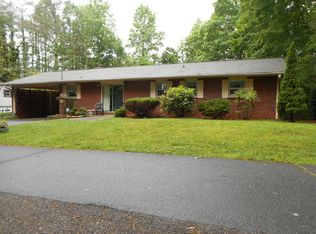Sold for $318,000
$318,000
31 Maple Rdg, Franklin, NC 28734
3beds
1,437sqft
SingleFamily
Built in 1971
0.74 Acres Lot
$346,200 Zestimate®
$221/sqft
$2,073 Estimated rent
Home value
$346,200
$329,000 - $364,000
$2,073/mo
Zestimate® history
Loading...
Owner options
Explore your selling options
What's special
NEW Roof, NEW Floors, NEW Decks, NEW Paint inside & out, NEW Bathrooms, NEW Kitchen, NEW Windows and such a great fresh remodel in a nice quiet neighborhood. Inside this charming home you'll find many wonderful amenities; starting in the Kitchen with the granite counter-tops, spacious island with bar top seating, large deep sink with window view to the level back yard, large pantry for storage and all stainless steel appliances. Dining room area just off kitchen and sliding doors lead to the large back porch and back yard - perfect for entertaining! Living room is very large and the stunning refurbished front door leads to another large and new deck. On the main level you'll find 2 full baths with spacious new shower/tubs and two bedrooms. Central Heat and Air throughout living areas. Third bedroom on lower level plus a single car garage and LOTS of extra storage in the basement, or finish the space out for additional square footage. Great winter view and with some tree trimming could open up for other seasons too. Paved road and two levels of parking at the home. Short distance to town, shopping, restaurants, elementary school and community ball fields.
Facts & features
Interior
Bedrooms & bathrooms
- Bedrooms: 3
- Bathrooms: 2
- Full bathrooms: 2
Heating
- Other
Appliances
- Included: Microwave, Refrigerator
Features
- Large Master Bedroom, Breakfast Bar, Kitchen/Dining Room, Open Floor Plan, Living/Dining Room, Island, Pantry, Master on Main Level, Garage Door Opener, New Kitchen, Kitchen/FR Combo
- Attic: Access Only
Interior area
- Total interior livable area: 1,437 sqft
Property
Features
- Exterior features: Wood
Lot
- Size: 0.74 Acres
Details
- Parcel number: 6574158959
Construction
Type & style
- Home type: SingleFamily
- Architectural style: Conventional
Materials
- Frame
- Foundation: Other
- Roof: Shake / Shingle
Condition
- Year built: 1971
Community & neighborhood
Location
- Region: Franklin
Other
Other facts
- Fuel/Energy/System: Electric, Heat Pump, Forced Warm Air
- A/C: Heat Pump, Central Electric
- Water Heater: Electric
- Attic: Access Only
- Appliances: Dishwasher, Microwave, Electric Oven/Range, Refrigerator
- Interior Features: Large Master Bedroom, Breakfast Bar, Kitchen/Dining Room, Open Floor Plan, Living/Dining Room, Island, Pantry, Master on Main Level, Garage Door Opener, New Kitchen, Kitchen/FR Combo
- Acreage Features: Partially Wooded, View-Winter
- Water/Sewer: Private Well, Septic
- Exterior Features: Porch, Deck
- Financing: Cash, Conventional, FHA, VA Loan, USDA Loan
- Floors: Laminate
- Road Maintenance: Paved Road
- Basement/Foundation: Full, Partitioned, Outside Entrance, Indoor Access, Washer/Dryer Hook-up
- Exterior Finish: Wood Siding, Composition Siding, Block
- Windows/Doors: Windows-Insulated
- Type & Style: Traditional, Raised Ranch
- Garage/Carport: Garage-Single in Basement
- Roofing: Composition, Shingle
- Acreage Features: Level Yard
- Interior Features: Cell Service Available, Master w/Ensuite
- Parcel ID: 6574158959
Price history
| Date | Event | Price |
|---|---|---|
| 8/17/2023 | Sold | $318,000+81.2%$221/sqft |
Source: Public Record Report a problem | ||
| 9/14/2018 | Sold | $175,500-2.4%$122/sqft |
Source: Carolina Smokies MLS #26008315 Report a problem | ||
| 8/7/2018 | Pending sale | $179,900$125/sqft |
Source: RE/MAX Elite Realty #26008315 Report a problem | ||
| 6/14/2018 | Price change | $179,900-5.3%$125/sqft |
Source: RE/MAX Elite Realty #26008315 Report a problem | ||
| 5/2/2018 | Listed for sale | $189,900+279.8%$132/sqft |
Source: RE/MAX Elite Realty #26008315 Report a problem | ||
Public tax history
| Year | Property taxes | Tax assessment |
|---|---|---|
| 2024 | $1,123 +30.5% | $314,790 +33.3% |
| 2023 | $861 -1% | $236,170 +46.5% |
| 2022 | $869 | $161,180 |
Find assessor info on the county website
Neighborhood: 28734
Nearby schools
GreatSchools rating
- 5/10Cartoogechaye ElementaryGrades: PK-4Distance: 0.5 mi
- 6/10Macon Middle SchoolGrades: 7-8Distance: 5 mi
- 6/10Franklin HighGrades: 9-12Distance: 3.6 mi
Get pre-qualified for a loan
At Zillow Home Loans, we can pre-qualify you in as little as 5 minutes with no impact to your credit score.An equal housing lender. NMLS #10287.


