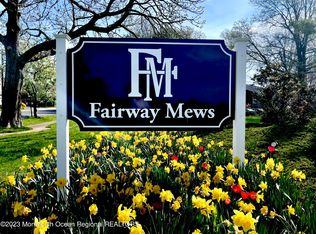Thoughtfully re-imagined and carefully designed. This stunning gut-renovated home sits on the 11th fairway at one-of-its-kind Fairway Mews a gated property. Welcomed by wide plank hardwood flooring throughout, custom moldings and hardwood staircase. The first level of this unit, is completely leveled (no step-down family room). The kitchen features white cabinets and is complete with a suite of stainless steel appliances. Second floor boasts loft area which can easily serve as a home office or converted to 3rd bedroom. Two generous sized bedrooms, lots of closet space. Master bedroom with en-suite and walk-in closet. Convenient laundry room access on second level. Direct entry from garage. Ample parking. The proximity to NYC train, shopping beaches & dining makes this a rare find
This property is off market, which means it's not currently listed for sale or rent on Zillow. This may be different from what's available on other websites or public sources.
