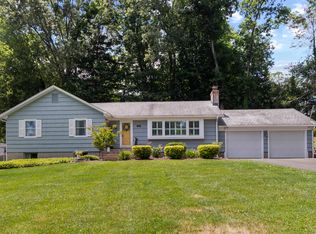Sold for $416,000
$416,000
31 Mansfield Road, North Haven, CT 06473
4beds
2,350sqft
Single Family Residence
Built in 1965
0.94 Acres Lot
$500,300 Zestimate®
$177/sqft
$4,463 Estimated rent
Home value
$500,300
$470,000 - $530,000
$4,463/mo
Zestimate® history
Loading...
Owner options
Explore your selling options
What's special
Welcome to this beautiful spacious split level home. 3 levels of finished space. Gleaming hardwood floors on main and upper levels. Living room with fire place. Spacious dining room. Eat in kitchen. Primary bedroom with a full bath and two additional bedrooms on upper level. Lower level has 19x16 family room, 4th cozy bedroom and a study/office with built ins. Move right in and enjoy!!!
Zillow last checked: 8 hours ago
Listing updated: May 20, 2023 at 01:52pm
Listed by:
Dalia Coleman 203-824-2849,
Coldwell Banker Realty 203-389-0015
Bought with:
Lorrie Maiorano, REB.0792295
Calcagni Real Estate
Source: Smart MLS,MLS#: 170560605
Facts & features
Interior
Bedrooms & bathrooms
- Bedrooms: 4
- Bathrooms: 3
- Full bathrooms: 2
- 1/2 bathrooms: 1
Primary bedroom
- Features: Full Bath, Hardwood Floor
- Level: Upper
- Area: 224 Square Feet
- Dimensions: 14 x 16
Bedroom
- Features: Hardwood Floor
- Level: Upper
- Area: 169 Square Feet
- Dimensions: 13 x 13
Bedroom
- Features: Hardwood Floor
- Level: Upper
- Area: 130 Square Feet
- Dimensions: 10 x 13
Bedroom
- Features: Wall/Wall Carpet
- Level: Lower
- Area: 90 Square Feet
- Dimensions: 9 x 10
Dining room
- Features: Hardwood Floor
- Level: Main
- Area: 180 Square Feet
- Dimensions: 12 x 15
Family room
- Features: Wall/Wall Carpet
- Level: Lower
- Area: 304 Square Feet
- Dimensions: 16 x 19
Kitchen
- Features: Tile Floor
- Level: Main
- Area: 140 Square Feet
- Dimensions: 10 x 14
Living room
- Features: Fireplace, Hardwood Floor
- Level: Main
- Area: 260 Square Feet
- Dimensions: 13 x 20
Study
- Features: Built-in Features, Wall/Wall Carpet
- Level: Lower
- Area: 132 Square Feet
- Dimensions: 11 x 12
Heating
- Baseboard, Oil
Cooling
- Central Air
Appliances
- Included: Oven/Range, Microwave, Refrigerator, Dishwasher, Electric Water Heater
Features
- Open Floorplan, Entrance Foyer
- Windows: Thermopane Windows
- Basement: Full
- Number of fireplaces: 1
Interior area
- Total structure area: 2,350
- Total interior livable area: 2,350 sqft
- Finished area above ground: 1,594
- Finished area below ground: 756
Property
Parking
- Total spaces: 2
- Parking features: Attached
- Attached garage spaces: 2
Features
- Levels: Multi/Split
- Patio & porch: Deck
Lot
- Size: 0.94 Acres
- Features: Open Lot, Few Trees
Details
- Parcel number: 2010107
- Zoning: R40
Construction
Type & style
- Home type: SingleFamily
- Architectural style: Split Level
- Property subtype: Single Family Residence
Materials
- Vinyl Siding
- Foundation: Concrete Perimeter
- Roof: Asphalt
Condition
- New construction: No
- Year built: 1965
Utilities & green energy
- Sewer: Septic Tank
- Water: Public
Green energy
- Energy efficient items: Windows
Community & neighborhood
Community
- Community features: Library, Shopping/Mall
Location
- Region: North Haven
Price history
| Date | Event | Price |
|---|---|---|
| 5/19/2023 | Sold | $416,000$177/sqft |
Source: | ||
| 5/2/2023 | Contingent | $416,000$177/sqft |
Source: | ||
| 5/2/2023 | Listed for sale | $416,000$177/sqft |
Source: | ||
| 5/2/2023 | Contingent | $416,000$177/sqft |
Source: | ||
| 4/7/2023 | Listed for sale | $416,000+44.4%$177/sqft |
Source: | ||
Public tax history
| Year | Property taxes | Tax assessment |
|---|---|---|
| 2025 | $8,657 +19.7% | $293,860 +40.8% |
| 2024 | $7,230 +6.1% | $208,720 |
| 2023 | $6,815 +6.3% | $208,720 |
Find assessor info on the county website
Neighborhood: 06473
Nearby schools
GreatSchools rating
- 9/10Green Acres Elementary SchoolGrades: PK-5Distance: 0.9 mi
- 6/10North Haven Middle SchoolGrades: 6-8Distance: 1.9 mi
- 7/10North Haven High SchoolGrades: 9-12Distance: 1.9 mi
Schools provided by the listing agent
- High: North Haven
Source: Smart MLS. This data may not be complete. We recommend contacting the local school district to confirm school assignments for this home.

Get pre-qualified for a loan
At Zillow Home Loans, we can pre-qualify you in as little as 5 minutes with no impact to your credit score.An equal housing lender. NMLS #10287.
