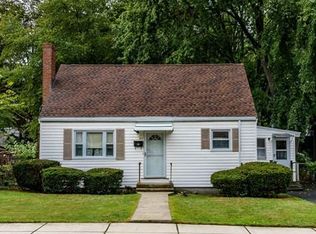You will fall in love with this home the moment you walk in! Enjoy cooking in your brand new kitchen with up-grades like granite counter tops, heated slate floors, smart SS appliances, sleek subway tile back splash. Enjoy meals in the adjacent dining area which also opens up to a large deck overlooking a lovely landscaped fenced in yard with fruit & vegetable gardens. Back inside, cozy up in the living room which is anchored by a wood burning fireplace 2 bedrooms on this level which are being used as an office & den. You can enjoy the Kholer soaking tub in your renovated large bath which also has heated floors. The 2nd floor boasts 2 more good sized bedrooms, even room for a future 1/2 bath? The basement is partially finished & being used as an additional office space/exercise room, complete with 1/2 bath and laundry. To round this out, enjoy central air on those hot summer nights! Great location, close to Ross playground, perfect for kids or 4 legged friends. Come see!!
This property is off market, which means it's not currently listed for sale or rent on Zillow. This may be different from what's available on other websites or public sources.
