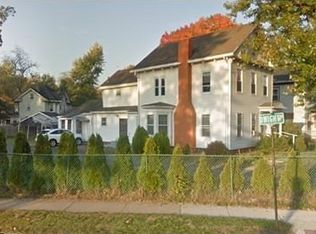If you're looking for a large home near the East Longmeadow line then this 8 room, 5 bedroom, 3 bath home is for you. First floor features a large eat in kitchen with nice natural wood cabinets, large dining room with a beautiful built in oak hutch which opens into the living room, full bath off the dining rm. Foyer has a natural wood staircase to the second floor. There are 4 bedrooms and a full bath with a tub and Jacuzzi tub on the second floor.There's a 5th bedroom on the 3rd floor (no closet). The one car oversize garage is only 7 years old (APO). There's plenty of parking in the double wide driveway. Back yard offers a deck and a patio. There's a 3rd bath with a shower stall in the basement. This home has lots of natural wood trim and doors. Property may not qualify for FHA or VA financing due to some exterior peeling/chipping paint, conventional financing or cash are preferred.
This property is off market, which means it's not currently listed for sale or rent on Zillow. This may be different from what's available on other websites or public sources.

