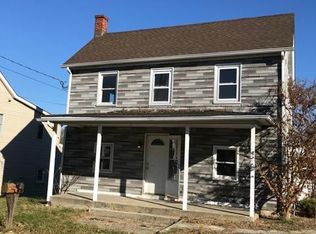Serenely situated in a quaint and quiet portion of town this totally updated, upgraded, and meticulously maintained home offers charm and character in great abundance. A choice of two entrances greet you upon arrival. Guests will most likely enter under the cover of a full front porch and into the very large formal living area outfitted in neutral tones. On a daily basis youll most likely be inclined to enter via the enclosed porch with new storm door, tile flooring and plenty of space to kick off your shoes before entering into the spacious family room with gleaming hardwood floors, recessed lighting, ceiling speakers and double window overlooking the lush landscape. The kitchen has been updated with solid surface counter tops, tile flooring, under cabinet lighting, full appliance package and offers an eat-at peninsula with pendant lighting, as well as charming built in shelving with lights. The dining area adjoins the kitchen with decorative gas stove, bay window, plus a double window, and chandelier. A large back entry area brings one into the kitchen and provides convenient access to the main floor powder room that has been updated with deco-style vanity and mirror, as well as easy access to the nearby laundry area. A charming back staircase leads up to the second level and there is also a front staircase providing upstairs access from the living room. The upper level is host to a spacious master with gleaming hardwood flooring, 2 windows, 4 recessed lights, vaulted ceiling and large walk-in closet. Two other bedrooms occupy this level, both with hardwood flooring, multiple windows, ceiling fans with lights and double door closets. The spacious and beautiful full bath is outfitted in neutral tones with gorgeous tile flooring, fully tiled tub surround, updated vanity with granite top, decorative mirror and lighting as well as a convenient linen closet. A fully-fenced, park-like backyard is home to a spacious concrete patio that overlooks an elegant paver patio surrounded by gorgeous gardens, lush greenery, colorful perennial plantings, unique foliage and ground covers. There are two storage sheds with electricity offering fabulous workshop space. The 100 well recd new pump expansion tank in 2017, 2015 provided new 50 gallon HWH, new water conditioner, and new Rudd gas furnace. This home has central air, Andersen windows, vinyl siding, decorative entry doors, and many more exceptional details. This home is sure to please!
This property is off market, which means it's not currently listed for sale or rent on Zillow. This may be different from what's available on other websites or public sources.
