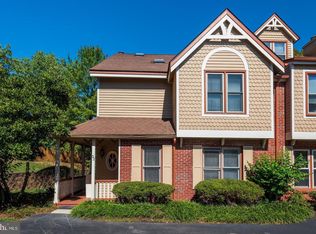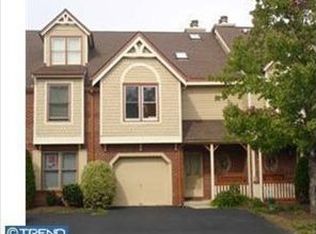Sold for $478,000
$478,000
31 Main St, Chesterbrook, PA 19087
3beds
2,086sqft
Townhouse
Built in 1987
3,217 Square Feet Lot
$559,200 Zestimate®
$229/sqft
$3,262 Estimated rent
Home value
$559,200
$531,000 - $587,000
$3,262/mo
Zestimate® history
Loading...
Owner options
Explore your selling options
What's special
Welcome home! Located in the renowned Chesterbrook neighborhood, this turnkey end of row townhome offers 3 bedrooms and 2.5 baths and convenience throughout. When you enter the home, you are greeted by hardwood flooring which flows into you a sun-filled open concept kitchen that flows directly into your dining room and living room. The living room boasts a wood-burning fireplace and a large sliding glass door which allows for maximum and light and leads to a nicely sized deck with outside views; perfect for your morning coffee or tea and evening meals in the warmer months. Back inside, and up the steps, the second floor showcases a primary suite with a large full bathroom, a soaring vaulted ceiling and spacious closet. The second floor also features two additional well well sized bedroom . To make life a bit easier this floor also features laundry and access to third floor bedroom/den space. The substantial space on the third floor makes for the final bedroom and is perfect for an office or children's play space. The fully finished basement also presents endless possibilities. Create a home office, a recreation room, or a cozy den - the choice is yours. On top of all that Chesterbrook itself offers you also have the award winning Tredyffrin-Easttown school district. Come see this wonderful home, fall in love and make it your own.
Zillow last checked: 8 hours ago
Listing updated: October 23, 2023 at 08:53am
Listed by:
Stephen Stout 858-449-1569,
Keller Williams Real Estate - Media
Bought with:
JJ Mannambeth, RS347317
Springer Realty Group
Source: Bright MLS,MLS#: PACT2051690
Facts & features
Interior
Bedrooms & bathrooms
- Bedrooms: 3
- Bathrooms: 3
- Full bathrooms: 2
- 1/2 bathrooms: 1
- Main level bathrooms: 1
Basement
- Area: 0
Heating
- Forced Air, Natural Gas
Cooling
- Central Air
Appliances
- Included: Self Cleaning Oven, Dishwasher, Gas Water Heater
- Laundry: Upper Level
Features
- Primary Bath(s), Ceiling Fan(s), Eat-in Kitchen, Cathedral Ceiling(s)
- Flooring: Wood, Carpet, Vinyl, Tile/Brick
- Windows: Skylight(s)
- Basement: Full
- Number of fireplaces: 1
Interior area
- Total structure area: 2,086
- Total interior livable area: 2,086 sqft
- Finished area above ground: 2,086
- Finished area below ground: 0
Property
Parking
- Total spaces: 1
- Parking features: Garage Faces Front, Garage Door Opener, Inside Entrance, Assigned, Attached
- Attached garage spaces: 1
- Details: Assigned Parking
Accessibility
- Accessibility features: None
Features
- Levels: Two
- Stories: 2
- Patio & porch: Deck
- Pool features: None
Lot
- Size: 3,217 sqft
- Features: Cul-De-Sac
Details
- Additional structures: Above Grade, Below Grade
- Parcel number: 4304M0063
- Zoning: R4
- Special conditions: Standard
Construction
Type & style
- Home type: Townhouse
- Architectural style: Victorian
- Property subtype: Townhouse
Materials
- Frame
- Foundation: Concrete Perimeter
Condition
- New construction: No
- Year built: 1987
Utilities & green energy
- Sewer: Public Sewer
- Water: Public
Community & neighborhood
Location
- Region: Chesterbrook
- Subdivision: Chesterbrook
- Municipality: TREDYFFRIN TWP
HOA & financial
HOA
- Has HOA: Yes
- HOA fee: $200 monthly
- Services included: Common Area Maintenance, Maintenance Grounds, Snow Removal, Trash
- Association name: MAIN STREET VILLAGE HOA
Other
Other facts
- Listing agreement: Exclusive Right To Sell
- Listing terms: Conventional
- Ownership: Fee Simple
Price history
| Date | Event | Price |
|---|---|---|
| 10/20/2023 | Sold | $478,000+0.6%$229/sqft |
Source: | ||
| 9/12/2023 | Pending sale | $475,000$228/sqft |
Source: | ||
| 9/7/2023 | Listed for sale | $475,000+50.8%$228/sqft |
Source: | ||
| 4/30/2008 | Sold | $315,000-4.5%$151/sqft |
Source: Public Record Report a problem | ||
| 3/25/2005 | Sold | $329,900$158/sqft |
Source: Public Record Report a problem | ||
Public tax history
Tax history is unavailable.
Find assessor info on the county website
Neighborhood: 19087
Nearby schools
GreatSchools rating
- 8/10Valley Forge Middle SchoolGrades: 5-8Distance: 1.6 mi
- 9/10Conestoga Senior High SchoolGrades: 9-12Distance: 2.3 mi
- 7/10Valley Forge El SchoolGrades: K-4Distance: 1.9 mi
Schools provided by the listing agent
- District: Tredyffrin-easttown
Source: Bright MLS. This data may not be complete. We recommend contacting the local school district to confirm school assignments for this home.
Get a cash offer in 3 minutes
Find out how much your home could sell for in as little as 3 minutes with a no-obligation cash offer.
Estimated market value
$559,200

