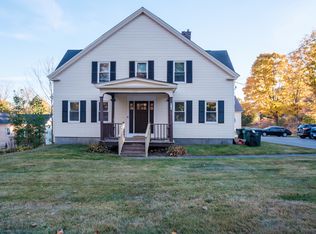OPEN HOUSE Sunday 11AM-1PM. This freshly painted 1850s Greek Revival is one of downtown Ashburnham's most appealing homes. Enter to find an elegant staircase with dark-stained antique newel and rails. Come through the brightly-lit hallway & find a succession of three bedrooms (one with its own fireplace) and 1&1/2 baths. The hall opens to a roomy sitting area and kitchen, where all eyes will be drawn to the 6-burner gas range flanked neatly between granite counter tops. Upstairs one finds much to love as well: a fourth bedroom with high ceilings & exposed beams, a full bath with wide pine floors and clawfoot tub, & a master bedroom with attached landing over the foyer. A propane stove heats the 2nd floor & gives added charm to the vaulted living room. The long driveway follows a granite wall, ending at a large detached barn with its tri-level post-and-beam construction. Could easily accommodate a home business - this is a distinguished home open to the ideas of a creative buyer.
This property is off market, which means it's not currently listed for sale or rent on Zillow. This may be different from what's available on other websites or public sources.

