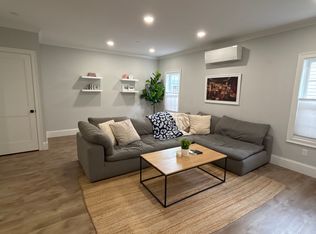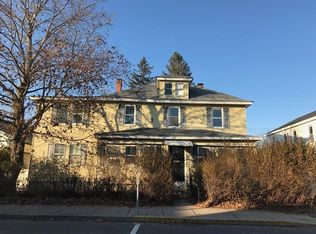Enjoy all that DOWNTOWN MAYNARD has to offer, IN THE HEART OF IT ALL! Restaurants, coffee shops, boutiques and movie theatre are all at your doorstep. QUALITY NEW CONSTRUCTION by one of the area's top builders. This is condo living at its finest - soaring 9 FOOT CEILINGS, CROWN MOULDING, PAINTED MAPLE CABINETS, A STAINLESS STEEL APPLIANCE PACKAGE & GRANITE COUNTERTOPS. Plenty of windows to let the sunshine in! One deeded parking spot included behind the building. Additional off-site parking nearby and/or municipal lot directly behind property. DEDICATED STORAGE IN THE BASEMENT for each unit. THREE UNITS SOLD & ONLY THREE UNITS LEFT - #3 & #2 (same size) and #1 (at 875 sq ft @ $275k). The best value and location for any new construction. Truly the in-town condo living that buyers have all been waiting for and can't be matched! Don't miss this rare new construction opportunity! VIRTUAL TOUR, FACETIME & PRIVATE SHOWINGS ARE AVAILABLE!
This property is off market, which means it's not currently listed for sale or rent on Zillow. This may be different from what's available on other websites or public sources.

