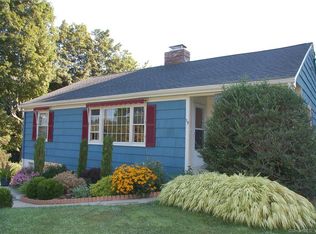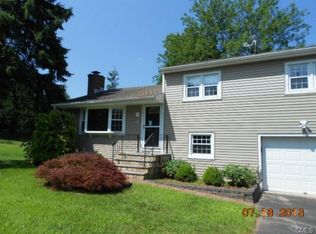Sold for $430,000 on 01/16/24
$430,000
31 Mabel Avenue, Danbury, CT 06811
3beds
1,144sqft
Single Family Residence
Built in 1961
0.32 Acres Lot
$492,900 Zestimate®
$376/sqft
$3,119 Estimated rent
Home value
$492,900
$468,000 - $518,000
$3,119/mo
Zestimate® history
Loading...
Owner options
Explore your selling options
What's special
Move right in to this charming remodeled ranch in a quiet neighborhood. Spacious, open floor plan with updated kitchen, fireplace in living room and sliders to a large three season sunroom to expand your living space. One level living with primary bed/private bath, and two additional bedrooms with additional full bath. Gleaming hardwood floors throughout. One car attached garage. Very large, dry, walk out basement ready to be finished your way or just use for storage/workshop. Private, fenced, level lot with storage shed. 200 amp electric and new central vac. Nothing to do but unpack! Laundry is currently located in one of the bedrooms. Keep as is or move to original location in the basement.
Zillow last checked: 8 hours ago
Listing updated: January 16, 2024 at 01:33pm
Listed by:
Colleen Pickwick 203-803-1988,
eXp Realty 866-828-3951
Bought with:
Adelia Santos, RES.0601807
William Pitt Sotheby's Int'l
Source: Smart MLS,MLS#: 170607843
Facts & features
Interior
Bedrooms & bathrooms
- Bedrooms: 3
- Bathrooms: 2
- Full bathrooms: 2
Primary bedroom
- Features: Full Bath, Hardwood Floor
- Level: Main
- Area: 138.6 Square Feet
- Dimensions: 11 x 12.6
Bedroom
- Features: Hardwood Floor
- Level: Main
- Area: 106 Square Feet
- Dimensions: 10 x 10.6
Bedroom
- Features: Hardwood Floor
- Level: Main
- Area: 100 Square Feet
- Dimensions: 10 x 10
Bathroom
- Features: Tile Floor
- Level: Main
Kitchen
- Features: Breakfast Bar, Granite Counters, Dining Area, Sliders, Hardwood Floor
- Level: Main
- Area: 252 Square Feet
- Dimensions: 12 x 21
Living room
- Features: Bay/Bow Window, Fireplace, Hardwood Floor
- Level: Main
- Area: 260 Square Feet
- Dimensions: 13 x 20
Sun room
- Level: Main
- Area: 180 Square Feet
- Dimensions: 9 x 20
Heating
- Baseboard, Oil
Cooling
- Central Air
Appliances
- Included: Oven/Range, Refrigerator, Dishwasher, Washer, Dryer, Water Heater
- Laundry: Lower Level, Main Level
Features
- Central Vacuum
- Windows: Thermopane Windows
- Basement: Full,Walk-Out Access
- Number of fireplaces: 1
Interior area
- Total structure area: 1,144
- Total interior livable area: 1,144 sqft
- Finished area above ground: 1,144
Property
Parking
- Total spaces: 1
- Parking features: Attached, Private, Paved
- Attached garage spaces: 1
- Has uncovered spaces: Yes
Features
- Patio & porch: Enclosed, Screened
- Fencing: Chain Link
Lot
- Size: 0.32 Acres
- Features: Level
Details
- Parcel number: 73515
- Zoning: RA40
Construction
Type & style
- Home type: SingleFamily
- Architectural style: Ranch
- Property subtype: Single Family Residence
Materials
- Vinyl Siding
- Foundation: Concrete Perimeter
- Roof: Asphalt
Condition
- New construction: No
- Year built: 1961
Utilities & green energy
- Sewer: Septic Tank
- Water: Well
Green energy
- Energy efficient items: Windows
Community & neighborhood
Community
- Community features: Lake, Medical Facilities, Shopping/Mall
Location
- Region: Danbury
- Subdivision: Padanaram
Price history
| Date | Event | Price |
|---|---|---|
| 1/16/2024 | Sold | $430,000-4.2%$376/sqft |
Source: | ||
| 11/11/2023 | Listed for sale | $449,000$392/sqft |
Source: | ||
| 11/7/2023 | Pending sale | $449,000$392/sqft |
Source: | ||
| 11/1/2023 | Listed for sale | $449,000+57.5%$392/sqft |
Source: | ||
| 11/14/2013 | Sold | $285,000-10.8%$249/sqft |
Source: Public Record | ||
Public tax history
| Year | Property taxes | Tax assessment |
|---|---|---|
| 2025 | $5,570 +2.3% | $222,880 |
| 2024 | $5,447 +4.8% | $222,880 |
| 2023 | $5,200 +14.5% | $222,880 +38.4% |
Find assessor info on the county website
Neighborhood: 06811
Nearby schools
GreatSchools rating
- 5/10Hayestown Avenue SchoolGrades: K-5Distance: 1.1 mi
- 2/10Broadview Middle SchoolGrades: 6-8Distance: 1.9 mi
- 2/10Danbury High SchoolGrades: 9-12Distance: 0.7 mi
Schools provided by the listing agent
- Elementary: Hayestown
- High: Danbury
Source: Smart MLS. This data may not be complete. We recommend contacting the local school district to confirm school assignments for this home.

Get pre-qualified for a loan
At Zillow Home Loans, we can pre-qualify you in as little as 5 minutes with no impact to your credit score.An equal housing lender. NMLS #10287.
Sell for more on Zillow
Get a free Zillow Showcase℠ listing and you could sell for .
$492,900
2% more+ $9,858
With Zillow Showcase(estimated)
$502,758
