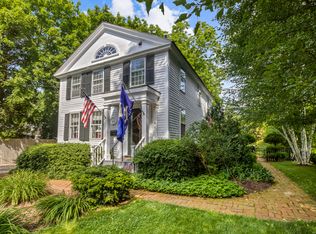Sold for $1,600,000 on 12/31/24
$1,600,000
31 Lyme Street, Old Lyme, CT 06371
5beds
4,400sqft
Single Family Residence
Built in 1830
0.97 Acres Lot
$1,719,300 Zestimate®
$364/sqft
$5,769 Estimated rent
Home value
$1,719,300
$1.51M - $1.94M
$5,769/mo
Zestimate® history
Loading...
Owner options
Explore your selling options
What's special
Discover the Chadwick House,a circa 1830 antique home and architectural treasure nestled in the heart of Old Lyme's historic village. This cherished residence provides a rare opportunity to own a piece of the town's storied past. Built with timeless craftsmanship the Chadwick House is a Greek Revival home and holds the charm and character that only a home of this era can. Upon arrival at the property, the exterior immediately captivates with its historical and meticulously preserved original features. Inside, a wealth of period details awaits from the rich hardwood floors to the ornate moldings and the stately fireplaces that anchor the living spaces. Delight in the culinary possibilities of the spacious chef's kitchen complete with a large island and a walk-in pantry. Also on the main level enjoy a generously sized primary suite complete with an ensuite bathroom, offering both comfort and convenience. The home's generous layout offers ample space for both grand entertaining and intimate gatherings. The exterior space provides a private yard presenting endless possibilities for creating your personalized outdoor sanctuary.This home is perfect for enjoying Old Lyme's idyllic New England village charm. Situated on a sidewalk street in the heart of Old Lyme's art district puts you within strolling distance distance of OL village's quaint shops, treasured Inn, Jazz Club and art galleries.This home offers a lifestyle of ease and leisure and an easy commute to NY and Boston.
Zillow last checked: 8 hours ago
Listing updated: December 31, 2024 at 07:12am
Listed by:
Tammy J. Tinnerello 860-867-6120,
William Pitt Sotheby's Int'l 860-434-2400
Bought with:
Allison Ciarcia, RES.0814301
William Raveis Real Estate
Source: Smart MLS,MLS#: 24055595
Facts & features
Interior
Bedrooms & bathrooms
- Bedrooms: 5
- Bathrooms: 4
- Full bathrooms: 3
- 1/2 bathrooms: 1
Primary bedroom
- Features: High Ceilings, Dressing Room, Full Bath, Stall Shower, Walk-In Closet(s), Hardwood Floor
- Level: Main
- Area: 300 Square Feet
- Dimensions: 15 x 20
Bedroom
- Features: Hardwood Floor
- Level: Upper
- Area: 135 Square Feet
- Dimensions: 15 x 9
Bedroom
- Features: Full Bath, Hardwood Floor
- Level: Upper
- Area: 225 Square Feet
- Dimensions: 15 x 15
Bedroom
- Features: Bedroom Suite, Full Bath, Hardwood Floor
- Level: Upper
- Area: 238 Square Feet
- Dimensions: 14 x 17
Bedroom
- Features: Hardwood Floor
- Level: Upper
- Area: 272 Square Feet
- Dimensions: 16 x 17
Dining room
- Features: High Ceilings, Balcony/Deck, Fireplace, French Doors, Hardwood Floor
- Level: Main
- Area: 272 Square Feet
- Dimensions: 16 x 17
Family room
- Features: High Ceilings, Built-in Features, Fireplace, French Doors, Hardwood Floor
- Level: Main
- Area: 405 Square Feet
- Dimensions: 15 x 27
Kitchen
- Features: Eating Space, Kitchen Island, Pantry, Stone Floor
- Level: Main
- Area: 294 Square Feet
- Dimensions: 14 x 21
Living room
- Features: High Ceilings, Fireplace, Hardwood Floor
- Level: Main
- Area: 272 Square Feet
- Dimensions: 16 x 17
Heating
- Forced Air, Propane
Cooling
- Central Air
Appliances
- Included: Gas Range, Oven/Range, Microwave, Subzero, Dishwasher, Washer, Dryer, Electric Water Heater, Water Heater, Tankless Water Heater
- Laundry: Main Level, Mud Room
Features
- Basement: Full,Unfinished,Storage Space,Interior Entry
- Attic: Storage,Floored,Walk-up
- Number of fireplaces: 3
Interior area
- Total structure area: 4,400
- Total interior livable area: 4,400 sqft
- Finished area above ground: 4,400
Property
Parking
- Total spaces: 8
- Parking features: None, Driveway, Private
- Has uncovered spaces: Yes
Features
- Patio & porch: Porch, Patio
- Exterior features: Sidewalk
Lot
- Size: 0.97 Acres
- Features: Level, Cleared, Historic District, Open Lot
Details
- Additional structures: Barn(s)
- Parcel number: 1553249
- Zoning: R-15
Construction
Type & style
- Home type: SingleFamily
- Architectural style: Antique
- Property subtype: Single Family Residence
Materials
- Clapboard
- Foundation: Stone
- Roof: Asphalt,Other
Condition
- New construction: No
- Year built: 1830
Utilities & green energy
- Sewer: Septic Tank
- Water: Well
Community & neighborhood
Community
- Community features: Basketball Court, Golf, Library, Shopping/Mall, Tennis Court(s)
Location
- Region: Old Lyme
Price history
| Date | Event | Price |
|---|---|---|
| 12/31/2024 | Sold | $1,600,000-8.6%$364/sqft |
Source: | ||
| 11/11/2024 | Price change | $1,750,000-16.7%$398/sqft |
Source: | ||
| 10/31/2024 | Listed for sale | $2,100,000+236%$477/sqft |
Source: | ||
| 8/20/2014 | Sold | $625,000-43.2%$142/sqft |
Source: | ||
| 10/27/2004 | Sold | $1,100,000+193.3%$250/sqft |
Source: | ||
Public tax history
| Year | Property taxes | Tax assessment |
|---|---|---|
| 2025 | $12,859 +10.1% | $792,300 +65.5% |
| 2024 | $11,680 +3.8% | $478,700 |
| 2023 | $11,249 | $478,700 |
Find assessor info on the county website
Neighborhood: 06371
Nearby schools
GreatSchools rating
- 7/10Mile Creek SchoolGrades: K-5Distance: 2.7 mi
- 8/10Lyme-Old Lyme Middle SchoolGrades: 6-8Distance: 0.3 mi
- 8/10Lyme-Old Lyme High SchoolGrades: 9-12Distance: 0.3 mi
Schools provided by the listing agent
- Elementary: Mile Creek
- Middle: Lyme-Old Lyme
- High: Lyme-Old Lyme
Source: Smart MLS. This data may not be complete. We recommend contacting the local school district to confirm school assignments for this home.

Get pre-qualified for a loan
At Zillow Home Loans, we can pre-qualify you in as little as 5 minutes with no impact to your credit score.An equal housing lender. NMLS #10287.
Sell for more on Zillow
Get a free Zillow Showcase℠ listing and you could sell for .
$1,719,300
2% more+ $34,386
With Zillow Showcase(estimated)
$1,753,686