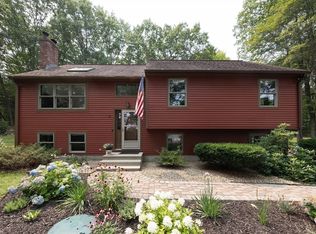Sold for $465,000
$465,000
31 Lyford Rd, Spencer, MA 01562
3beds
2,000sqft
Single Family Residence
Built in 1982
0.63 Acres Lot
$466,600 Zestimate®
$233/sqft
$2,926 Estimated rent
Home value
$466,600
$434,000 - $504,000
$2,926/mo
Zestimate® history
Loading...
Owner options
Explore your selling options
What's special
Instantly feel at home in this 3 bed /2bth raised ranch tucked away on just over a half acre peaceful lot immersed in nature. You’ll instantly feel welcomed with its open layout, cherry kitchen and peaceful views. The backyard comes with a huge fire pit and 2 story barn with electricity that’s ideal space for hobby enthusiasts. Inside the spacious kitchen is open to the Cathedral ceiling family room where twin sliders lead to Two inviting decks perfect for coffee at sunrise or quiet evenings. Abundant cabinets, Corian countertops and stainless steel appliances will appeal to the cooks in your home! The dining room is a flexible space that has also been used as a family room depending on your needs. 2 bedrooms and one full bath on main level make one level living easy here! Downstairs is another bedroom, full bath with laundry ,office or den and one car garage. This is more than just a house, it’s a home waiting for your memories to begin
Zillow last checked: 8 hours ago
Listing updated: December 16, 2025 at 10:00am
Listed by:
Lynda Hafner 508-942-7923,
ERA Key Realty Services- Spenc 508-885-6336
Bought with:
The Riel Estate Team
Keller Williams Pinnacle Central
Source: MLS PIN,MLS#: 73445984
Facts & features
Interior
Bedrooms & bathrooms
- Bedrooms: 3
- Bathrooms: 2
- Full bathrooms: 2
Primary bedroom
- Features: Flooring - Wall to Wall Carpet
- Level: First
Bedroom 2
- Features: Flooring - Wall to Wall Carpet
- Level: First
Bedroom 3
- Features: Flooring - Wall to Wall Carpet
- Level: Basement
Bathroom 1
- Features: Bathroom - Full
- Level: First
Bathroom 2
- Features: Bathroom - 3/4, Bathroom - Tiled With Shower Stall
- Level: Basement
Dining room
- Features: Flooring - Hardwood, Window(s) - Bay/Bow/Box, Open Floorplan
- Level: Main,First
Family room
- Level: Basement
Kitchen
- Features: Flooring - Stone/Ceramic Tile, Dining Area, Countertops - Stone/Granite/Solid, Breakfast Bar / Nook, Open Floorplan, Stainless Steel Appliances
- Level: Main,First
Living room
- Features: Cathedral Ceiling(s), Ceiling Fan(s), Balcony / Deck, Balcony - Exterior, Open Floorplan
- Level: First
Heating
- Baseboard, Oil
Cooling
- Wall Unit(s)
Appliances
- Included: Water Heater, Range, Dishwasher, Refrigerator
- Laundry: Bathroom - 3/4, In Basement
Features
- Flooring: Tile, Carpet, Hardwood
- Basement: Partial,Partially Finished,Interior Entry,Garage Access
- Has fireplace: No
Interior area
- Total structure area: 2,000
- Total interior livable area: 2,000 sqft
- Finished area above ground: 1,588
- Finished area below ground: 412
Property
Parking
- Total spaces: 7
- Parking features: Under, Carport, Paved Drive, Off Street
- Attached garage spaces: 1
- Has carport: Yes
- Uncovered spaces: 6
Features
- Patio & porch: Deck - Wood, Patio
- Exterior features: Deck - Wood, Patio
Lot
- Size: 0.63 Acres
- Features: Wooded, Cleared, Gentle Sloping, Level
Details
- Parcel number: M:00R19 B:00010 L:00000,1690745
- Zoning: RR
Construction
Type & style
- Home type: SingleFamily
- Architectural style: Raised Ranch
- Property subtype: Single Family Residence
Materials
- Frame
- Foundation: Concrete Perimeter
- Roof: Shingle
Condition
- Year built: 1982
Utilities & green energy
- Electric: 220 Volts
- Sewer: Private Sewer
- Water: Private
Community & neighborhood
Community
- Community features: Park, Walk/Jog Trails, Public School
Location
- Region: Spencer
Other
Other facts
- Listing terms: Seller W/Participate
Price history
| Date | Event | Price |
|---|---|---|
| 12/16/2025 | Sold | $465,000+1.1%$233/sqft |
Source: MLS PIN #73445984 Report a problem | ||
| 11/6/2025 | Contingent | $459,900$230/sqft |
Source: MLS PIN #73445984 Report a problem | ||
| 10/21/2025 | Listed for sale | $459,900+68.5%$230/sqft |
Source: MLS PIN #73445984 Report a problem | ||
| 1/18/2019 | Sold | $273,000-2.5%$137/sqft |
Source: Public Record Report a problem | ||
| 12/3/2018 | Pending sale | $279,900$140/sqft |
Source: Michael Toomey & Associates, Inc. #72413478 Report a problem | ||
Public tax history
| Year | Property taxes | Tax assessment |
|---|---|---|
| 2025 | $4,553 +7.9% | $387,800 +5.1% |
| 2024 | $4,221 +4% | $369,000 +9.7% |
| 2023 | $4,057 +6.7% | $336,400 +16.5% |
Find assessor info on the county website
Neighborhood: 01562
Nearby schools
GreatSchools rating
- 4/10Knox Trail Junior High SchoolGrades: 5-8Distance: 2 mi
- 4/10David Prouty High SchoolGrades: 9-12Distance: 2.7 mi
- 2/10Wire Village SchoolGrades: K-4Distance: 3.3 mi
Get a cash offer in 3 minutes
Find out how much your home could sell for in as little as 3 minutes with a no-obligation cash offer.
Estimated market value$466,600
Get a cash offer in 3 minutes
Find out how much your home could sell for in as little as 3 minutes with a no-obligation cash offer.
Estimated market value
$466,600
