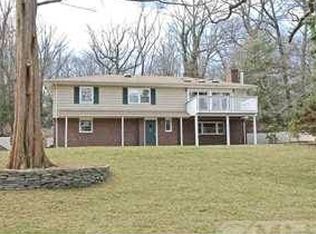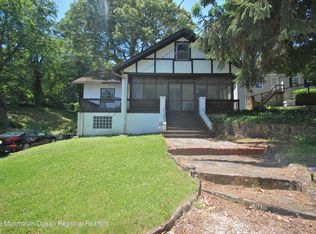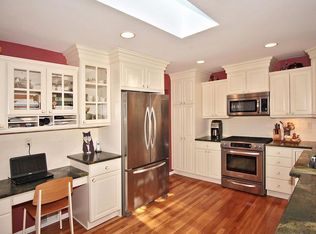Sold for $999,000
$999,000
31 Lower Prospect Road, Atlantic Highlands, NJ 07716
4beds
2,297sqft
Single Family Residence
Built in 1969
0.63 Acres Lot
$1,031,900 Zestimate®
$435/sqft
$4,886 Estimated rent
Home value
$1,031,900
$939,000 - $1.12M
$4,886/mo
Zestimate® history
Loading...
Owner options
Explore your selling options
What's special
Winter water views in the hills of Atlantic Highlands! Spacious 4 bedroom center hall Colonial with light & bright living room leading to large family room with sliders to the huge level back yard-perfect for sports & entertaining. Large eat in kitchen with tons of storage & skylight lead to formal dining room w/spectacular windows and French doors. Hardwood floors throughout the home. Four large bedrooms upstairs. Primary suite with dual walk in closets, primary bath with tub as well as bonus space for office/nursery! Two additional bedrooms plus a dedicated office to work from home! Large unfinished basement & oversized 2 car garage. Mins to NYC ferry & bus! A short ride to beaches, harbor & town.
Zillow last checked: 8 hours ago
Listing updated: May 30, 2025 at 09:33am
Listed by:
Erin Hughes 732-687-0661,
Heritage House Sotheby's International Realty,
Mary Lynn Hughes 732-687-5835,
Heritage House Sotheby's International Realty
Bought with:
NON MEMBER MORR
NON MEMBER
Source: MoreMLS,MLS#: 22507747
Facts & features
Interior
Bedrooms & bathrooms
- Bedrooms: 4
- Bathrooms: 3
- Full bathrooms: 2
- 1/2 bathrooms: 1
Bedroom
- Description: Spacious bedrooms
- Area: 117
- Dimensions: 13 x 9
Bedroom
- Description: Spacious bedrooms
- Area: 143
- Dimensions: 13 x 11
Bedroom
- Description: Spacious bedrooms
- Area: 143
- Dimensions: 13 x 11
Other
- Description: Large primary suite w/ walk-in closet, bath, and bonus space
- Area: 342
- Dimensions: 19 x 18
Bonus room
- Description: great office space/nursery off of primary bedroom
- Area: 45
- Dimensions: 9 x 5
Dining room
- Description: Sun-drenched dining room with winter water views
- Area: 198
- Dimensions: 18 x 11
Family room
- Description: Built ins, slider to outdoor patio and fireplace
- Area: 210
- Dimensions: 15 x 14
Kitchen
- Description: Spacious kitchen
- Area: 204
- Dimensions: 17 x 12
Living room
- Description: Cosy and open living room
- Area: 221
- Dimensions: 17 x 13
Heating
- Natural Gas, Electric, Baseboard, 2 Zoned Heat
Cooling
- Central Air, 2 Zoned AC
Features
- Ceilings - 9Ft+ 1st Flr, Center Hall, Dec Molding, Recessed Lighting
- Flooring: Ceramic Tile, Wood
- Basement: Ceilings - High,Full,Unfinished,Workshop/ Workbench
- Attic: Attic,Pull Down Stairs
- Number of fireplaces: 1
Interior area
- Total structure area: 2,297
- Total interior livable area: 2,297 sqft
Property
Parking
- Total spaces: 2
- Parking features: Paver Block, Asphalt, Double Wide Drive, Driveway, Off Street, Oversized
- Attached garage spaces: 2
- Has uncovered spaces: Yes
Features
- Stories: 2
- Exterior features: Recreation Area, Lighting
- Fencing: Fenced Area
- Has view: Yes
- View description: Bay, Ocean
- Has water view: Yes
- Water view: Bay,Ocean
Lot
- Size: 0.63 Acres
- Features: Oversized, Back to Woods, Irregular Lot, Wooded
- Topography: Sloped
Details
- Parcel number: 0500013000000003
- Zoning description: Residential, Single Family
Construction
Type & style
- Home type: SingleFamily
- Architectural style: Colonial
- Property subtype: Single Family Residence
Materials
- Redwood Siding, Brick
Condition
- Year built: 1969
Community & neighborhood
Location
- Region: Atlantic Highlands
- Subdivision: None
Price history
| Date | Event | Price |
|---|---|---|
| 5/30/2025 | Sold | $999,000+1.4%$435/sqft |
Source: | ||
| 4/1/2025 | Pending sale | $985,000$429/sqft |
Source: | ||
| 3/22/2025 | Listed for sale | $985,000+51.5%$429/sqft |
Source: | ||
| 6/21/2018 | Sold | $650,000-7.1%$283/sqft |
Source: | ||
| 4/15/2018 | Listed for sale | $699,900$305/sqft |
Source: Weichert Realtors-Rumson #21810825 Report a problem | ||
Public tax history
| Year | Property taxes | Tax assessment |
|---|---|---|
| 2025 | $13,666 +2.8% | $820,800 +2.8% |
| 2024 | $13,300 +3.8% | $798,800 +6.4% |
| 2023 | $12,817 -0.6% | $750,400 +1.9% |
Find assessor info on the county website
Neighborhood: 07716
Nearby schools
GreatSchools rating
- 5/10Atlantic Highlands Elementary SchoolGrades: PK-6Distance: 1 mi
- 4/10Henry Hudson Reg SchoolGrades: 7-12Distance: 2.2 mi
Schools provided by the listing agent
- Elementary: Atl Highland
- Middle: Henry Hudson Reg
- High: Henry Hudson
Source: MoreMLS. This data may not be complete. We recommend contacting the local school district to confirm school assignments for this home.
Get a cash offer in 3 minutes
Find out how much your home could sell for in as little as 3 minutes with a no-obligation cash offer.
Estimated market value$1,031,900
Get a cash offer in 3 minutes
Find out how much your home could sell for in as little as 3 minutes with a no-obligation cash offer.
Estimated market value
$1,031,900


