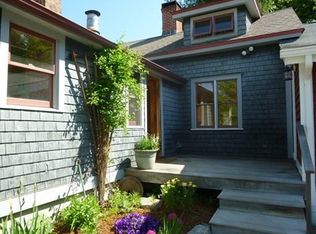This one has it all: First floor master bedroom with ensuite bath, open floor plan and plenty of privacy on nearly 2 acres of land across the street from the north branch of the Manhan River, just a few minutes from town! Foyer welcomes you to bright open floor plan featuring living room with gas fireplace, dining room with French doors, and like-new chef's kitchen with stainless steel appliances. First floor master suite offers en-suite bath with walk-in shower, soaking tub, private water closet and walk-in shower. First floor laundry room and half bath too! Second floor features two spacious bedrooms with plenty of closet-space, an office, and full bath. Front sitting porch and large rear deck are perfect for reading and entertaining alike. Full, unfinished basement offers possibility of future expansion...much more.
This property is off market, which means it's not currently listed for sale or rent on Zillow. This may be different from what's available on other websites or public sources.
