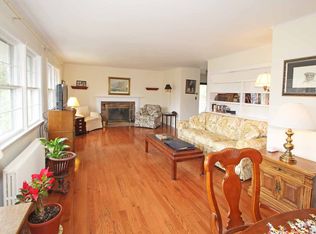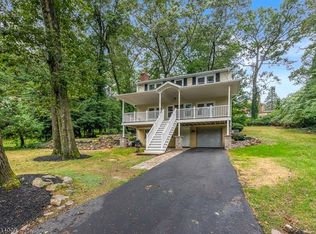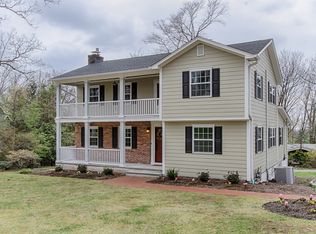Tudor revival mixes seamlessly with the colonial style layout in this updated home. The circular drive along the front of the emerald green lawn leads to this memorable home with an easy living layout. The front vestibule with arched entrance opens to the spacious foyer with access to the principal rooms on the first floor. The living room features new true divided light windows, a central brick fireplace with chestnut mantle, newer wood flooring and a French door leading to the sunroom or office. Built in bookcases, new casement widows, Mexican tile flooring and beautiful wainscoting ceiling are features in the sunroom. Flanking the living room, the formal dining room also features new windows and wood flooring, crown molding and a swinging door leading to the butler’s pantry with wet bar. This area opens to the newer kitchen with stunning addition. A garden window at the far end of the kitchen brings the outside in and the brick fireplace central to the room creates a warm and inviting ambiance to this sunny space. A French door leads to the blue stone patio with lovely stone retaining wall, perennial gardens and stone steps to the lawn. A short flight of steps off the kitchen leads to the new addition housing a large family room and recreation room. The second level includes 3 bedrooms and 3 full baths. There are 2 bedroom suites, the master suite and Princess suite. The master features a spacious bedroom with new spa style bath and a walk-in closet. The third level is ideal as a nanny or in-law suite with 2 more bedrooms, a full bath and the option of making one of the bedrooms a sitting area creating a private bedroom suite. The finished basement is perfect for an exercise room or additional recreation space. A 2 car attached garage, circular drive plus additional driveway parking easily accommodates visitors and large gatherings. Nestled in the sought after “Hill” section of town on a beautiful corner lot, this home is close to all 3 award winning town schools, the town walking path, town lakes, shopping, bus stop to NYC, shopping, library and town restaurants. Completely move-in ready and impeccably maintained, the home is the ideal choice to enjoy the storybook town of Mountain Lakes from this perfect home that appears to have jumped out of a storybook with its Tudor charm and curbside appeal.
This property is off market, which means it's not currently listed for sale or rent on Zillow. This may be different from what's available on other websites or public sources.


