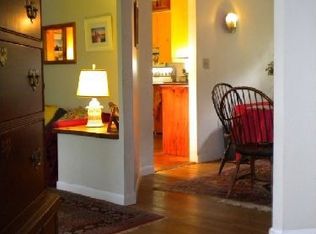This home is privately sited and tucked off the road in a quiet neighborhood, convenient to thriving downtown Peterborough. Cheerful and bright 3 bedroom, 2 bath circa 1955 Raised Ranch offering 2 fireplaces, one in the living room and one in the lower level family room, a glass panel door, double hung windows, enclosed three season porch with a pleasant view of the yard, a deck, an attractive retaining wall and 1-car under garage. Come take a look and make this your home. This is a Fannie Mae HomePath property.
This property is off market, which means it's not currently listed for sale or rent on Zillow. This may be different from what's available on other websites or public sources.
