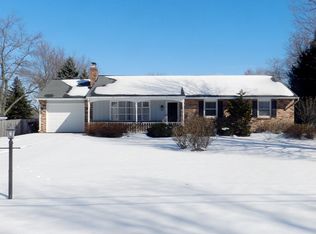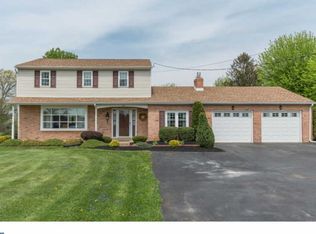Sold for $626,000 on 06/26/25
$626,000
31 Longview Rd, Perkasie, PA 18944
3beds
1,750sqft
Single Family Residence
Built in 1969
1.14 Acres Lot
$629,900 Zestimate®
$358/sqft
$2,732 Estimated rent
Home value
$629,900
$586,000 - $674,000
$2,732/mo
Zestimate® history
Loading...
Owner options
Explore your selling options
What's special
Welcome to 31 Longview Road, a beautifully maintained ranch-style home in the charming area of Hilltown Perkasie, PA. This inviting property offers three comfortable bedrooms and two renovated bathrooms, creating a perfect space for relaxation and everyday living. Step inside to discover the charm from hardwood floors that flow seamlessly throughout the living areas. The living room is a cozy retreat featuring a gas fireplace(which can be converted back to wood burning. The view from the dining room through its elegant French doors, leads to a private patio, an ideal spot for hosting gatherings or enjoying quiet moments outdoors. The kitchen is a bright delight, boasting stainless steel appliances, granite counters and a convenient eat-in area for casual dining. Laundry on main floor. Adjacent, you'll find a versatile sunroom that can be used as a family room, home office or den, equipped with a separate heating unit for comfort throughout the seasons with its walls of windows bringing the outside indoors. Situated on a generous 1.14-acre lot, the property features a newer split rail with wire fenced yard and a covered front porch, providing plenty of space for outdoor activities and leisure. The full waterproofed basement, offering additional storage or potential for a workshop. The attached two car garage is well lighted and has plenty of extra room. Some noted updates to kitchen, bathrooms, HVAC with ecobee thermostat, hot water heater and electric panel. This home is more than just a place to live; it's a haven of comfort and privacy for your property, conveniently located near local amenities and commuting routes. Experience the perfect balance of tranquility and accessibility here at 31 Longview Road.
Zillow last checked: 9 hours ago
Listing updated: June 26, 2025 at 05:02pm
Listed by:
Georgi Sensing 267-980-1083,
Compass RE
Bought with:
Juliet Haroutunian, RS323733
BIG Realty
Source: Bright MLS,MLS#: PABU2096988
Facts & features
Interior
Bedrooms & bathrooms
- Bedrooms: 3
- Bathrooms: 2
- Full bathrooms: 2
- Main level bathrooms: 2
- Main level bedrooms: 3
Primary bedroom
- Features: Flooring - HardWood, Attached Bathroom
- Level: Main
- Area: 169 Square Feet
- Dimensions: 13 x 13
Bedroom 2
- Level: Main
- Area: 100 Square Feet
- Dimensions: 10 x 10
Bedroom 3
- Level: Main
- Area: 110 Square Feet
- Dimensions: 11 x 10
Bathroom 1
- Features: Bathroom - Stall Shower
- Level: Main
Bathroom 2
- Features: Bathroom - Tub Shower
- Level: Main
Basement
- Features: Basement - Unfinished, Flooring - Concrete
- Level: Lower
Dining room
- Features: Flooring - HardWood
- Level: Main
- Area: 182 Square Feet
- Dimensions: 14 x 13
Kitchen
- Features: Granite Counters, Eat-in Kitchen, Kitchen - Electric Cooking
- Level: Main
- Area: 150 Square Feet
- Dimensions: 15 x 10
Living room
- Features: Fireplace - Gas, Fireplace - Wood Burning, Flooring - HardWood
- Level: Main
- Area: 300 Square Feet
- Dimensions: 25 x 12
Other
- Features: Flooring - Concrete
- Level: Main
Heating
- Forced Air, Propane
Cooling
- Central Air, Electric
Appliances
- Included: Dishwasher, Microwave, Oven/Range - Gas, Stainless Steel Appliance(s), Water Heater
- Laundry: Main Level
Features
- Bathroom - Stall Shower, Entry Level Bedroom, Eat-in Kitchen, Primary Bath(s)
- Doors: Six Panel, French Doors
- Basement: Unfinished,Sump Pump
- Number of fireplaces: 1
- Fireplace features: Gas/Propane
Interior area
- Total structure area: 1,750
- Total interior livable area: 1,750 sqft
- Finished area above ground: 1,750
- Finished area below ground: 0
Property
Parking
- Total spaces: 8
- Parking features: Storage, Built In, Garage Faces Front, Garage Door Opener, Inside Entrance, Oversized, Driveway, Attached, On Street
- Attached garage spaces: 2
- Uncovered spaces: 6
Accessibility
- Accessibility features: None
Features
- Levels: One
- Stories: 1
- Patio & porch: Patio, Porch
- Pool features: None
- Fencing: Back Yard
- Has view: Yes
- View description: Garden
- Frontage type: Road Frontage
Lot
- Size: 1.14 Acres
- Dimensions: x 300.00
- Features: Front Yard, Landscaped, Open Lot, Private, Rear Yard, Secluded, SideYard(s)
Details
- Additional structures: Above Grade, Below Grade
- Parcel number: 15029161
- Zoning: RR
- Zoning description: residential
- Special conditions: Standard
Construction
Type & style
- Home type: SingleFamily
- Architectural style: Ranch/Rambler
- Property subtype: Single Family Residence
Materials
- Frame, Brick
- Foundation: Block
Condition
- New construction: No
- Year built: 1969
Utilities & green energy
- Electric: 200+ Amp Service
- Sewer: On Site Septic
- Water: Private
- Utilities for property: Propane
Community & neighborhood
Location
- Region: Perkasie
- Subdivision: None Available
- Municipality: HILLTOWN TWP
Other
Other facts
- Listing agreement: Exclusive Right To Sell
- Listing terms: Cash,Conventional
- Ownership: Fee Simple
Price history
| Date | Event | Price |
|---|---|---|
| 6/26/2025 | Sold | $626,000+14.9%$358/sqft |
Source: | ||
| 6/7/2025 | Pending sale | $545,000$311/sqft |
Source: | ||
| 6/6/2025 | Listed for sale | $545,000+51.4%$311/sqft |
Source: | ||
| 6/6/2019 | Sold | $360,000-6.5%$206/sqft |
Source: CB Hearthside solds #PABU444302_18944 Report a problem | ||
| 4/13/2019 | Pending sale | $384,900$220/sqft |
Source: Coldwell Banker Hearthside #PABU444302 Report a problem | ||
Public tax history
| Year | Property taxes | Tax assessment |
|---|---|---|
| 2025 | $4,869 | $28,400 |
| 2024 | $4,869 +1.2% | $28,400 |
| 2023 | $4,813 | $28,400 |
Find assessor info on the county website
Neighborhood: 18944
Nearby schools
GreatSchools rating
- 6/10Seylar El SchoolGrades: K-5Distance: 1.5 mi
- 7/10Pennridge Central Middle SchoolGrades: 6-8Distance: 3.6 mi
- 8/10Pennridge High SchoolGrades: 9-12Distance: 3.5 mi
Schools provided by the listing agent
- High: Pennridge
- District: Pennridge
Source: Bright MLS. This data may not be complete. We recommend contacting the local school district to confirm school assignments for this home.

Get pre-qualified for a loan
At Zillow Home Loans, we can pre-qualify you in as little as 5 minutes with no impact to your credit score.An equal housing lender. NMLS #10287.
Sell for more on Zillow
Get a free Zillow Showcase℠ listing and you could sell for .
$629,900
2% more+ $12,598
With Zillow Showcase(estimated)
$642,498
