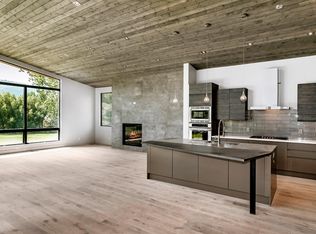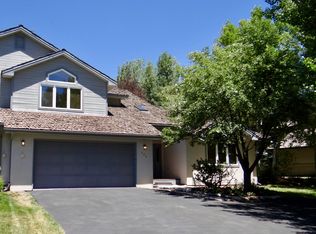This gracious and inspired Edwards, Colorado home is defined by substance and enduring quality. You'll love the attention to light, mature trees and gardens, mountain views, and privacy. The owner/architect is renowned for residential and resort architecture in the Vail Valley and beyond. This home was designed with an emphasis on outdoor living, with over 500 sq ft of covered outdoor terraces and deck. On-grade living with master bedroom just 4 steps above main. Custom hardwood doors and millwork. Home has been updated with a new roof (DaVinci) and new high efficiency boiler. Owner is licensed Colorado Real Estate Broker. 2020-08-26
This property is off market, which means it's not currently listed for sale or rent on Zillow. This may be different from what's available on other websites or public sources.

