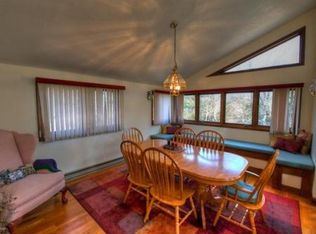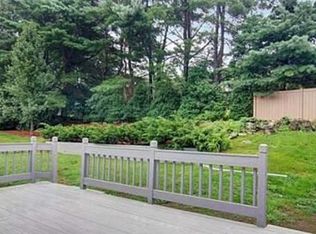IMMEDIATE OCCUPANCY*Crisp & Clean describe this lovely, bright split-entry home w/super-sunny disposition overlooking the gorgeous neighborhood (plus plenty of frontage for extra room to spread out), which is conveniently located for easy access to the town center as well as commuting routes*Welcoming Foyer, gorgeous formal fireplaced LivRm w/delightful bow window*Dining Room is wide open to the kitchen to allow for more casual enjoyment of the space*Rich warm wood Kitchen w/younger appliances (all stay w/the house)*Addition of vaulted Family Room in the rear of the house adds a whole new dimension to the property by giving you that wonderful extra space packed w/Andersen windows*3 nicely sized bedrooms on the main floor*Finished lower level with half bath/laundry & terrific, tiled bonus space for yet another living area (in home office?)*Large two car garage w/windows & people door*Great yard w/extra paved area for parking as well as shed for extra storage*Great value*
This property is off market, which means it's not currently listed for sale or rent on Zillow. This may be different from what's available on other websites or public sources.

