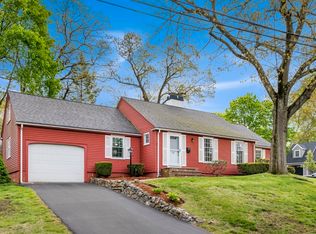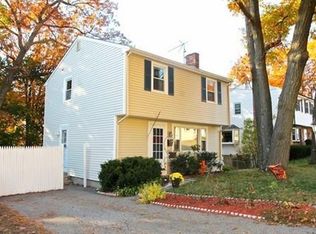Showings suspended, multiple offers. Picture perfect...an absolute GEM! Quintessential Cape style home,on a side street in the Birch Meadow area. One of Reading's top neighborhoods, this home is in close proximity to the YMCA, schools, & Higgins Conservation area. Fully RENOVATED & impeccably maintained in the last 4 years with attention to every detail. Beautifully updated kitchen boasts shaker-style white cabinets, quartz, stainless steel appliances, pendant lighting, and a well thought out breakfast bar. The living room has plenty of RECESSED LIGHTING & a FIREPLACE! HARDWOOD throughout. FIRST-FLOOR bedroom/office option offers a flexible floor plan. This home has TWO FULL BATHS, one up and one down. Walls have been gutted with all new plumbing and new 200 amp electrical (20-amp outlets). Younger Roth double wall oil tank, heating system & central air! Basement with great ceiling height, ready for finishing. FENCED in backyard.
This property is off market, which means it's not currently listed for sale or rent on Zillow. This may be different from what's available on other websites or public sources.

