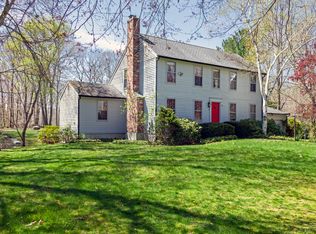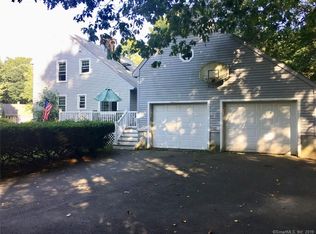Escape the ordinary open floor-plan and go for an extraordinary home. This 3 Bedroom, 4 bath center chimney reproduction has the charm of yesteryear and conveniences of today. The sunny living room with propane fireplace is a cozy spot to unwind with bay windows overlooking a kidney shaped, spring fed pond. The efficient galley kitchen has been architecturally designed around the center chimney as a focal point. This expansive home includes a large dining room for entertaining and a nook for a more casual dining experience. Off the nook is a mudroom with access to an attached garage and a deck. The other wing of the home has an office with wood plank flooring and a full bath and a powder room. The family room with built-ins has a kitty-corner propane fireplace and the room has French doors that lead to a field-stone fenced in patio. Upstairs the master bedroom has a balcony overlooking the pond, a walk-in closet, bath with a whirlpool tub and stand-up shower. 2 more large bedrooms, an additional office and a laundry room and another full bath. The partially finished, framed walkout basement has a recently installed French drain system, a wood burning fireplace and a brick patio. This home has many rooms for a large gathering or escape and relax in private.
This property is off market, which means it's not currently listed for sale or rent on Zillow. This may be different from what's available on other websites or public sources.

