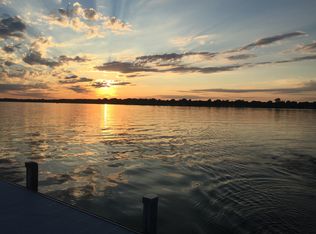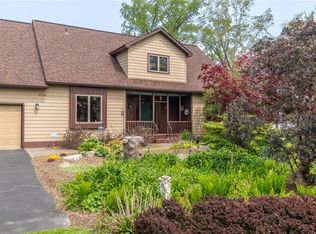Fabulous waterfront contemporary with all the amenities. 94 feet of waterfront with waterway access to Lake Ontario. 52' x 6' dock included. Priceless views all four seasons where you can enjoy watersports/boating in the summer and ice skating/fishing in the winter. Inground gunite pool including a new heating system allowing for additional use both pre and post the traditional pool season. First floor master suite, first floor laundry, central vacuum, newly updated kitchen with granite countertops, tile backsplash and stainless steel appliances. 800+ sq.ft. of bonus space in the finished basement, loft serves as additional bedroom, three-season room, indoor hot tub, high-efficiency furnace and a/c, additional detached garage with concrete floor and additional port for boat storage.
This property is off market, which means it's not currently listed for sale or rent on Zillow. This may be different from what's available on other websites or public sources.

