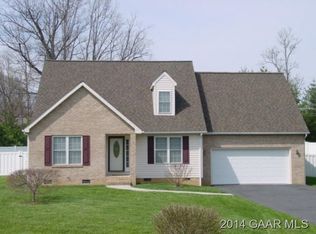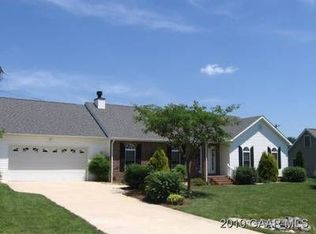Closed
$429,000
31 Long Bow Rd, Waynesboro, VA 22980
4beds
2,048sqft
Single Family Residence
Built in 2002
0.38 Acres Lot
$443,200 Zestimate®
$209/sqft
$2,482 Estimated rent
Home value
$443,200
$412,000 - $474,000
$2,482/mo
Zestimate® history
Loading...
Owner options
Explore your selling options
What's special
Beautifully maintained 4 BR+, 3.5 BA, 2 Car home in the Nottingham subdivision, which is close to I-64, and the major shopping areas, but tucked away on a quiet street. The expansive back yard is fenced for privacy on 3 sides, and features two decks, one off one of the two 1st floor primary bedrooms, each with it's own ensuite bath. The living room features a vented gas fireplace and the kitchen has room for eat-in space. The second floor has two more large bedrooms, another full bath, plus a home office that could be a 5th BR plus a large play/bonus area for kids or crafting. Two individual heat pumps, one on each floor, and two water heaters as well. Many upgrades including a brand new roof on the house and shed in Nov. 2022. Upgrades listed on separate sheet. Call agent for a showing today.
Zillow last checked: 8 hours ago
Listing updated: July 09, 2025 at 01:52pm
Listed by:
ROGER DECKER 540-294-2420,
DECKER REALTY,
MONYA M DECKER 540-448-8215,
DECKER REALTY
Bought with:
MOUNTAIN VALLEY HOMES TEAM
KLINE MAY REALTY, LLC
Source: CAAR,MLS#: 659690 Originating MLS: Greater Augusta Association of Realtors Inc
Originating MLS: Greater Augusta Association of Realtors Inc
Facts & features
Interior
Bedrooms & bathrooms
- Bedrooms: 4
- Bathrooms: 4
- Full bathrooms: 3
- 1/2 bathrooms: 1
- Main level bathrooms: 3
- Main level bedrooms: 2
Primary bedroom
- Level: First
Bedroom
- Level: Second
Bedroom
- Level: Second
Bedroom
- Level: First
Primary bathroom
- Level: First
Bathroom
- Level: First
Bathroom
- Level: Second
Bonus room
- Level: Second
Foyer
- Level: First
Half bath
- Level: First
Kitchen
- Level: First
Laundry
- Level: First
Living room
- Level: First
Office
- Level: Second
Heating
- Central, Heat Pump
Cooling
- Central Air, Heat Pump
Appliances
- Included: Dishwasher, Electric Range, Microwave, Dryer, Washer
Features
- Primary Downstairs, Multiple Primary Suites, Walk-In Closet(s), Entrance Foyer, Home Office
- Flooring: Carpet, Ceramic Tile, Hardwood, Laminate
- Windows: Double Pane Windows, Tilt-In Windows
- Basement: Crawl Space,Sump Pump
- Has fireplace: Yes
- Fireplace features: Gas, Gas Log
Interior area
- Total structure area: 2,488
- Total interior livable area: 2,048 sqft
- Finished area above ground: 2,048
- Finished area below ground: 0
Property
Parking
- Total spaces: 2
- Parking features: Attached, Concrete, Electricity, Garage Faces Front, Garage
- Attached garage spaces: 2
Features
- Levels: Two
- Stories: 2
- Patio & porch: Concrete, Deck, Front Porch, Porch
- Exterior features: Fence, Mature Trees/Landscape, Propane Tank - Leased
- Fencing: Privacy,Vinyl,Wood,Fenced,Partial
- Has view: Yes
- View description: Residential
Lot
- Size: 0.38 Acres
- Features: Level, Open Lot
Details
- Additional structures: Other, Shed(s)
- Parcel number: 28737
- Zoning description: SF Single Family Residential
Construction
Type & style
- Home type: SingleFamily
- Architectural style: Traditional
- Property subtype: Single Family Residence
Materials
- Brick, Stick Built, Vinyl Siding
- Foundation: Block
- Roof: Architectural,Composition,Shingle
Condition
- New construction: No
- Year built: 2002
Utilities & green energy
- Electric: Underground
- Sewer: Public Sewer
- Water: Public
- Utilities for property: Fiber Optic Available, Propane
Community & neighborhood
Community
- Community features: None
Location
- Region: Waynesboro
- Subdivision: NOTTINGHAM
Price history
| Date | Event | Price |
|---|---|---|
| 5/7/2025 | Sold | $429,000$209/sqft |
Source: | ||
| 4/5/2025 | Pending sale | $429,000$209/sqft |
Source: | ||
| 4/4/2025 | Contingent | $429,000$209/sqft |
Source: | ||
| 3/31/2025 | Price change | $429,000-1.2%$209/sqft |
Source: | ||
| 2/19/2025 | Price change | $434,000-1.1%$212/sqft |
Source: | ||
Public tax history
| Year | Property taxes | Tax assessment |
|---|---|---|
| 2025 | $1,979 -1% | $380,600 -1% |
| 2024 | $1,998 +25.4% | $384,300 +52% |
| 2023 | $1,593 | $252,900 |
Find assessor info on the county website
Neighborhood: 22980
Nearby schools
GreatSchools rating
- 3/10Stuarts Draft Elementary SchoolGrades: PK-5Distance: 2.8 mi
- 4/10Stuarts Draft Middle SchoolGrades: 6-8Distance: 2.9 mi
- 5/10Stuarts Draft High SchoolGrades: 9-12Distance: 3 mi
Schools provided by the listing agent
- Elementary: Stuarts Draft
- Middle: Stuarts Draft
- High: Stuarts Draft
Source: CAAR. This data may not be complete. We recommend contacting the local school district to confirm school assignments for this home.

Get pre-qualified for a loan
At Zillow Home Loans, we can pre-qualify you in as little as 5 minutes with no impact to your credit score.An equal housing lender. NMLS #10287.


