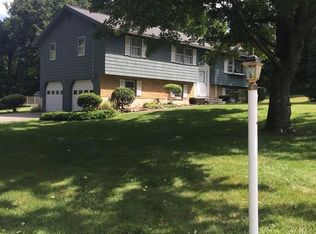NEW IMPROVED PRICE! USE THIS OPPORTUNITY TO MAKE YOUR OWN UPDATES TO THE KITCHEN & BATHS. Well maintained ranch in sought after neighborhood. 3 Bed, 1.5 Bath, 2 Car Attached Garage Home featuring a good size Kitchen with Gas Range, Refrigerator & Dishwasher. Diningroom with Hardwood floors and Chandelier, Sliding Glass Doors to Screened in Porch, Large livingroom with Hardwood floors, Bow Window, Wood burning Brick Fireplace, Master Bedroom with Half Bath, Updated Full Bath with Stone Vanity and Full Tub/Shower combination, Bedrooms with Hardwood floors. Finished Basement Family Room with Shelving and Wood burning Brick Fireplace. Home has plenty of closet space, a Forced Hot Water Baseboard Heating System, Whole House Generac Gas Generator, Level backyard with Beautiful Landscaping, Privacy & Tool Shed. Located within walking distance of Bruce Freeman Bike Trail, Chelmsford Swim and Tennis Club, Close to Chelmsford Center, Chelmsford Country Club, Rt 110, Rt 27, Rt 495 & Rt 3.
This property is off market, which means it's not currently listed for sale or rent on Zillow. This may be different from what's available on other websites or public sources.
