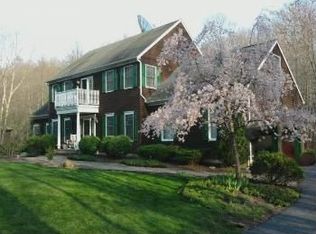
Closed
Street View
$750,000
31 Lockatong Rd, Kingwood Twp., NJ 08559
4beds
3baths
--sqft
Single Family Residence
Built in 1995
4.17 Acres Lot
$787,500 Zestimate®
$--/sqft
$5,369 Estimated rent
Home value
$787,500
$709,000 - $882,000
$5,369/mo
Zestimate® history
Loading...
Owner options
Explore your selling options
What's special
Zillow last checked: 8 hours ago
Listing updated: May 21, 2025 at 05:57am
Listed by:
Mary Cane 609-397-3007,
River Valley Realty Llc
Bought with:
Susan Thompson
Corcoran Sawyer Smith
Source: GSMLS,MLS#: 3948832
Facts & features
Price history
| Date | Event | Price |
|---|---|---|
| 5/16/2025 | Sold | $750,000+2.9% |
Source: | ||
| 3/20/2025 | Pending sale | $729,000 |
Source: | ||
| 3/14/2025 | Contingent | $729,000 |
Source: | ||
| 3/7/2025 | Listed for sale | $729,000+165.8% |
Source: | ||
| 4/12/1995 | Sold | $274,314 |
Source: Public Record Report a problem | ||
Public tax history
| Year | Property taxes | Tax assessment |
|---|---|---|
| 2025 | $11,307 | $448,500 |
| 2024 | $11,307 -0.9% | $448,500 |
| 2023 | $11,410 +4.5% | $448,500 |
Find assessor info on the county website
Neighborhood: 08559
Nearby schools
GreatSchools rating
- 6/10Kingwood Township Elementary SchoolGrades: PK-8Distance: 5 mi
- 8/10Delaware Valley Reg High SchoolGrades: 9-12Distance: 8.9 mi
Get a cash offer in 3 minutes
Find out how much your home could sell for in as little as 3 minutes with a no-obligation cash offer.
Estimated market value$787,500
Get a cash offer in 3 minutes
Find out how much your home could sell for in as little as 3 minutes with a no-obligation cash offer.
Estimated market value
$787,500