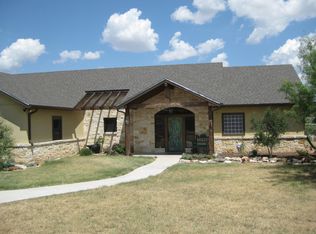Sold
Price Unknown
31 Loch Lomond Rd, San Angelo, TX 76901
3beds
3,332sqft
SingleFamily
Built in 1985
1 Acres Lot
$501,000 Zestimate®
$--/sqft
$2,678 Estimated rent
Home value
$501,000
$476,000 - $526,000
$2,678/mo
Zestimate® history
Loading...
Owner options
Explore your selling options
What's special
Looking for some land + home to spread out on? Come check on this sprawling 3,200+sqft home located on 1.2 acres in Highland Range Estates. This home has a potential of 4 bedrooms; a large main bedroom suite with an oversized walk-in shower, a secondary bedroom or guest suite with 3/4 bath attached, 1 additional bedroom, and a 20'x25' finished basement with separate access, small kitchen and bath. The open kitchen has access to separate dining, an eat in area, and 2 living rooms. The walk out patio overlooks the large backyard which also includes an extra workshop and covered RV parking. Call today!
Facts & features
Interior
Bedrooms & bathrooms
- Bedrooms: 3
- Bathrooms: 3
- Full bathrooms: 3
Heating
- Forced air
Cooling
- Other
Appliances
- Included: Dishwasher, Garbage disposal, Microwave
- Laundry: Dryer Connection, Room, Washer Connection, Laundry Connection
Features
- Flooring: Tile, Hardwood, Laminate
- Basement: Finished
- Has fireplace: Yes
Interior area
- Total interior livable area: 3,332 sqft
Property
Parking
- Total spaces: 2
- Parking features: Carport, Garage
Lot
- Size: 1 Acres
Details
- Parcel number: 3527420000900400
Construction
Type & style
- Home type: SingleFamily
Materials
- Roof: Composition
Condition
- Year built: 1985
Community & neighborhood
Location
- Region: San Angelo
Other
Other facts
- Roofing: Composition
- Foundation: Slab
- Interior Amenities: Ceiling Fan(s), Vent Fan, Pantry, Garage Door Opener, Electric Oven/Range, Dishwasher, Split Bedrooms, Microwave, Disposal, Second Master Suite
- Floors: Wood Laminate, Carpet, Tile
- Window Coverings: Some
- Laundry: Dryer Connection, Room, Washer Connection, Laundry Connection
- Heating: Central, Electric
- Cooling: Central, Electric
- Property Type: Single Family
- Fireplace: Living Room, Bedroom
- Water Heater: Electric
- Water/Sewer: Public
Price history
| Date | Event | Price |
|---|---|---|
| 4/28/2025 | Sold | -- |
Source: Agent Provided Report a problem | ||
| 4/1/2025 | Pending sale | $475,000$143/sqft |
Source: | ||
| 3/13/2025 | Listed for sale | $475,000+27%$143/sqft |
Source: | ||
| 11/2/2020 | Sold | -- |
Source: Agent Provided Report a problem | ||
| 10/3/2020 | Pending sale | $374,000$112/sqft |
Source: Keller Williams Realty #102317 Report a problem | ||
Public tax history
| Year | Property taxes | Tax assessment |
|---|---|---|
| 2024 | $4,294 -4% | $428,900 -3.4% |
| 2023 | $4,472 -14.2% | $443,800 +2.8% |
| 2022 | $5,213 -14.5% | $431,600 +16.7% |
Find assessor info on the county website
Neighborhood: 76901
Nearby schools
GreatSchools rating
- 6/10Bonham Elementary SchoolGrades: PK-5Distance: 3.8 mi
- 5/10Lee Middle SchoolGrades: 6-8Distance: 3.6 mi
- 4/10Central High SchoolGrades: 9-12Distance: 4.5 mi
Schools provided by the listing agent
- Elementary: Bonham
- Middle: Lee
- High: Central
Source: The MLS. This data may not be complete. We recommend contacting the local school district to confirm school assignments for this home.
