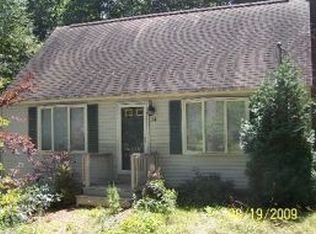Closed
Listed by:
Mike Vigue,
KW Coastal and Lakes & Mountains Realty 603-610-8500,
Kayla Vigue,
KW Coastal and Lakes & Mountains Realty
Bought with: BHHS Verani Salem
$460,000
31 Little Mill Road, Sandown, NH 03873
3beds
1,600sqft
Ranch
Built in 1929
2.22 Acres Lot
$487,100 Zestimate®
$288/sqft
$2,646 Estimated rent
Home value
$487,100
$458,000 - $521,000
$2,646/mo
Zestimate® history
Loading...
Owner options
Explore your selling options
What's special
Discover Easy Living in This Charming Single-Story Home! Nestled on a 2.22-acre lot in serene Sandown, NH, this 3-bedroom, 1-bath ranch offers the perfect blend of comfort and convenience, awaiting your personal touch. Explore the versatility of single-floor living in this uniquely laid-out home, boasting durable laminate flooring throughout and plush new carpeting in the primary bedroom. This space offers numerous possibilities for customization to fit your lifestyle. At the heart of the home, the spacious kitchen/dining area boasts granite countertops and stainless steel appliances, opening to a large den with a fireplace and a sizable living room. The inviting living room leads to a large screened-in porch overlooking an above ground salt-water pool, ideal for relaxation or entertaining. The bonus room with French doors offers versatility as a home office or guest space. With an attached garage and expansive basement, storage solutions abound. This property combines privacy with accessibility, presenting a canvas for you to create your dream home. Join us for an open house Friday (5/3) 5-7pm, Sat (5/4) 11am-1pm, Sun (5/5) 11am-1pm
Zillow last checked: 8 hours ago
Listing updated: June 07, 2024 at 02:58pm
Listed by:
Mike Vigue,
KW Coastal and Lakes & Mountains Realty 603-610-8500,
Kayla Vigue,
KW Coastal and Lakes & Mountains Realty
Bought with:
Daniel Mendonca
BHHS Verani Salem
Source: PrimeMLS,MLS#: 4993756
Facts & features
Interior
Bedrooms & bathrooms
- Bedrooms: 3
- Bathrooms: 1
- Full bathrooms: 1
Heating
- Oil, Wood, Baseboard, Hot Water, Wood Stove
Cooling
- Wall Unit(s)
Appliances
- Included: Electric Cooktop, Dishwasher, Dryer, Microwave, Washer, Electric Stove, Tankless Water Heater, Exhaust Fan
- Laundry: Laundry Hook-ups, In Basement
Features
- Dining Area, Hearth, Living/Dining, Indoor Storage
- Basement: Concrete,Concrete Floor,Unfinished,Interior Entry
- Number of fireplaces: 1
- Fireplace features: 1 Fireplace, Wood Stove Hook-up, Wood Stove Insert
Interior area
- Total structure area: 3,080
- Total interior livable area: 1,600 sqft
- Finished area above ground: 1,600
- Finished area below ground: 0
Property
Parking
- Total spaces: 1
- Parking features: Paved
- Garage spaces: 1
Features
- Levels: One
- Stories: 1
- Frontage length: Road frontage: 182
Lot
- Size: 2.22 Acres
- Features: Interior Lot
Details
- Parcel number: SDWNM0003B0020L1
- Zoning description: R
Construction
Type & style
- Home type: SingleFamily
- Architectural style: Ranch
- Property subtype: Ranch
Materials
- Fiberglss Batt Insulation, Wood Frame
- Foundation: Concrete
- Roof: Architectural Shingle,Standing Seam
Condition
- New construction: No
- Year built: 1929
Utilities & green energy
- Electric: 100 Amp Service, 220 Volts, Circuit Breakers
- Sewer: 1000 Gallon, Grey Water, Septic Tank
- Utilities for property: Cable Available
Community & neighborhood
Security
- Security features: Carbon Monoxide Detector(s), Battery Smoke Detector
Location
- Region: Sandown
Price history
| Date | Event | Price |
|---|---|---|
| 6/7/2024 | Sold | $460,000+2.2%$288/sqft |
Source: | ||
| 5/7/2024 | Pending sale | $450,000$281/sqft |
Source: | ||
| 5/7/2024 | Contingent | $450,000$281/sqft |
Source: | ||
| 5/2/2024 | Listed for sale | $450,000+312.8%$281/sqft |
Source: | ||
| 9/11/1995 | Sold | $109,000$68/sqft |
Source: Agent Provided Report a problem | ||
Public tax history
| Year | Property taxes | Tax assessment |
|---|---|---|
| 2024 | $7,083 -15.2% | $399,700 |
| 2023 | $8,354 +23.8% | $399,700 +68.1% |
| 2022 | $6,746 +3.8% | $237,800 +1.2% |
Find assessor info on the county website
Neighborhood: 03873
Nearby schools
GreatSchools rating
- NASandown Central SchoolGrades: PK-KDistance: 1.1 mi
- 5/10Timberlane Regional Middle SchoolGrades: 6-8Distance: 5.6 mi
- 5/10Timberlane Regional High SchoolGrades: 9-12Distance: 5.7 mi
Schools provided by the listing agent
- Middle: Timberlane Regional Middle
- High: Timberlane Regional High Sch
Source: PrimeMLS. This data may not be complete. We recommend contacting the local school district to confirm school assignments for this home.
Get a cash offer in 3 minutes
Find out how much your home could sell for in as little as 3 minutes with a no-obligation cash offer.
Estimated market value
$487,100
