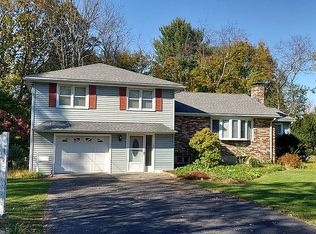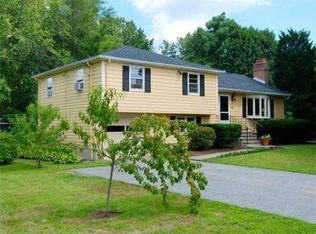Sold for $1,480,000 on 07/17/25
$1,480,000
31 Lillian Rd, Lexington, MA 02420
4beds
2,324sqft
Single Family Residence
Built in 1961
0.45 Acres Lot
$1,458,000 Zestimate®
$637/sqft
$5,014 Estimated rent
Home value
$1,458,000
$1.36M - $1.57M
$5,014/mo
Zestimate® history
Loading...
Owner options
Explore your selling options
What's special
Warm and sun-filled, this East Lexington ranch is nestled on a quiet, private cul-de-sac and offers bright, open-concept living. The main level features hardwood floors, a living room with fireplace, and a beautifully updated chef’s kitchen with abundant cabinet space. A spacious dining area opens to a large deck overlooking a lush, private backyard. An oversized, attached two-car garage. Located in a peaceful neighborhood near hiking trails and top-rated Lexington schools, with easy access to Route 2 and I-95. New boiler & Heat pump (2007), Solar panels installed (2010), Front half of roof replaced (2024). All offers due by Tuesday, April 29th at 12:00 PM for seller review.
Zillow last checked: 8 hours ago
Listing updated: July 17, 2025 at 11:16am
Listed by:
Seoyoung Smith 617-510-7746,
Spark Real Estate 617-510-7746,
Hyuncheon Kim 617-595-7544
Bought with:
Danny Zheng
Keller Williams Realty
Source: MLS PIN,MLS#: 73363195
Facts & features
Interior
Bedrooms & bathrooms
- Bedrooms: 4
- Bathrooms: 3
- Full bathrooms: 2
- 1/2 bathrooms: 1
Primary bedroom
- Features: Bathroom - Full, Walk-In Closet(s), Closet, Flooring - Hardwood
- Level: First
Bedroom 2
- Features: Closet, Flooring - Hardwood
- Level: First
Bedroom 3
- Features: Flooring - Hardwood
- Level: First
Bedroom 4
- Features: Flooring - Wall to Wall Carpet
- Level: Basement
Bathroom 1
- Features: Bathroom - Full, Bathroom - With Tub, Flooring - Stone/Ceramic Tile
- Level: First
Bathroom 2
- Features: Bathroom - Full, Bathroom - With Shower Stall, Closet, Flooring - Stone/Ceramic Tile, Dryer Hookup - Dual, Washer Hookup
- Level: First
Bathroom 3
- Features: Bathroom - Half
- Level: Basement
Dining room
- Features: Vaulted Ceiling(s), Flooring - Hardwood, Window(s) - Picture, Exterior Access, Open Floorplan, Lighting - Pendant
- Level: First
Family room
- Features: Vaulted Ceiling(s), Flooring - Hardwood, Exterior Access, Lighting - Pendant
- Level: First
Kitchen
- Features: Vaulted Ceiling(s), Flooring - Hardwood, Window(s) - Bay/Bow/Box, Countertops - Stone/Granite/Solid, Kitchen Island, Open Floorplan, Recessed Lighting
- Level: First
Living room
- Features: Closet, Flooring - Hardwood, Window(s) - Bay/Bow/Box, Open Floorplan
- Level: First
Heating
- Baseboard, Oil
Cooling
- Wall Unit(s)
Appliances
- Laundry: Electric Dryer Hookup, Washer Hookup
Features
- Flooring: Wood, Tile, Carpet, Hardwood
- Doors: Insulated Doors
- Windows: Insulated Windows
- Basement: Full,Finished,Walk-Out Access,Interior Entry
- Number of fireplaces: 2
- Fireplace features: Living Room
Interior area
- Total structure area: 2,324
- Total interior livable area: 2,324 sqft
- Finished area above ground: 1,766
- Finished area below ground: 558
Property
Parking
- Total spaces: 6
- Parking features: Attached, Paved Drive, Off Street
- Attached garage spaces: 2
- Uncovered spaces: 4
Features
- Patio & porch: Deck, Deck - Wood
- Exterior features: Deck, Deck - Wood, Rain Gutters, Professional Landscaping, Garden
- Has view: Yes
- View description: Scenic View(s)
Lot
- Size: 0.45 Acres
- Features: Cul-De-Sac, Wooded
Details
- Parcel number: M:0021 L:000075,549201
- Zoning: RS
Construction
Type & style
- Home type: SingleFamily
- Architectural style: Ranch
- Property subtype: Single Family Residence
Materials
- Conventional (2x4-2x6)
- Foundation: Concrete Perimeter
- Roof: Tar/Gravel,Solar Shingles
Condition
- Year built: 1961
Utilities & green energy
- Sewer: Public Sewer
- Water: Public
- Utilities for property: for Electric Range, for Electric Oven, for Electric Dryer, Washer Hookup
Green energy
- Energy efficient items: Thermostat
- Energy generation: Solar
Community & neighborhood
Community
- Community features: Public Transportation, Shopping, Park, Walk/Jog Trails, Golf, Medical Facility, Bike Path, Highway Access, House of Worship, Private School, Public School
Location
- Region: Lexington
Price history
| Date | Event | Price |
|---|---|---|
| 7/17/2025 | Sold | $1,480,000+6.6%$637/sqft |
Source: MLS PIN #73363195 Report a problem | ||
| 4/30/2025 | Contingent | $1,389,000$598/sqft |
Source: MLS PIN #73363195 Report a problem | ||
| 4/23/2025 | Listed for sale | $1,389,000+478.7%$598/sqft |
Source: MLS PIN #73363195 Report a problem | ||
| 8/26/1991 | Sold | $240,000$103/sqft |
Source: Public Record Report a problem | ||
Public tax history
| Year | Property taxes | Tax assessment |
|---|---|---|
| 2025 | $14,554 -2.8% | $1,190,000 -2.6% |
| 2024 | $14,970 +2.5% | $1,222,000 +8.8% |
| 2023 | $14,599 +4.5% | $1,123,000 +11% |
Find assessor info on the county website
Neighborhood: 02420
Nearby schools
GreatSchools rating
- 9/10Harrington Elementary SchoolGrades: K-5Distance: 0.9 mi
- 9/10Jonas Clarke Middle SchoolGrades: 6-8Distance: 1.7 mi
- 10/10Lexington High SchoolGrades: 9-12Distance: 2.1 mi
Schools provided by the listing agent
- Elementary: Harrington
- Middle: Clarke Ms
- High: Lexington Hs
Source: MLS PIN. This data may not be complete. We recommend contacting the local school district to confirm school assignments for this home.
Get a cash offer in 3 minutes
Find out how much your home could sell for in as little as 3 minutes with a no-obligation cash offer.
Estimated market value
$1,458,000
Get a cash offer in 3 minutes
Find out how much your home could sell for in as little as 3 minutes with a no-obligation cash offer.
Estimated market value
$1,458,000

