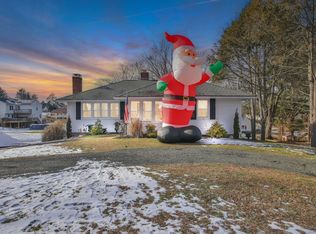This charming, move-in ready home is waiting for YOU. As you walk through the front door you will be greeted with the airiness of the vaulted ceiling and fireplace. Beautiful hardwood floors and detailed molding throughout the house. There are two bedrooms on the main level with a full bath. French doors in the dining room lead out to a large deck overlooking your level backyard. There is a second entrance to the deck area via the side door. The third bedroom is on the second level with it's own full bath as well as a bonus area that can be used as a sitting room or office that overlooks the living room. There is a one car garage under house and additional parking area under the deck. This perfect starter home is located on a side street, off Randolph Rd, convenient to Rte 9, shopping etc. Won't last Seller and co-listing agent are related.
This property is off market, which means it's not currently listed for sale or rent on Zillow. This may be different from what's available on other websites or public sources.

