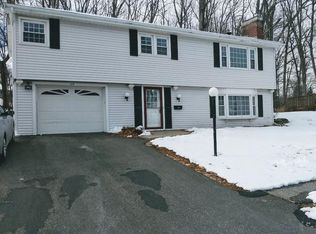1960's split entry style home built with an open concept in mind and designed for comfortable living~~~As you enter the foyer with a tile floor you can see the clean lines of the upper main living space plus the finished lower level~~~Entertaining floorplan with an L shaped living and dining room which opens up to the recently renovated kitchen featuring granite counter tops...ceramic tile backsplash...natural wood cabinets....and tile floor~~~Sliding glass doors lead to the rear multi level deck~~~Three bedrooms and a full bath are also located on this floor~~~The lower level features a family room with a fireplace and an additional 11' x 12' space ideal as a home office~~Full size windows and a walk out to the side yard provides plenty of natural light~~~The second full bath is located in the lower level with a walk in shower~~~Laundry room with does offer some storage~~~1 car garage with an opener~~~Private rear yard~~~Easy access location to local highways, schools, Indian Lake.
This property is off market, which means it's not currently listed for sale or rent on Zillow. This may be different from what's available on other websites or public sources.
