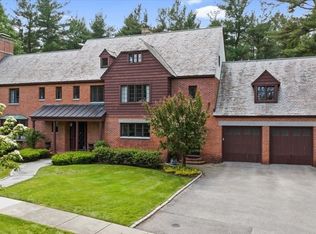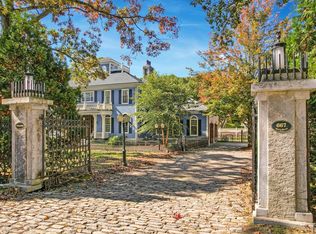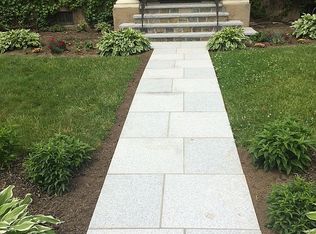Presenting "The George Gabriel House," an exceptional property renowned as one of the area's original and most distinguished residences. This impressive 7-bedroom home, offers unparalleled luxury and historic charm, and boasts original architectural details: murals, leaded glass, and pocket doors. The gourmet kitchen is a culinary dream, featuring granite counters, top-of-the-line pro appliances, gas range, double ovens and a bright and airy breakfast nook – the perfect spot to start your day. Indulge in sophisticated living spaces, from the formal living rooms ideal for hosting memorable events to the distinguished study for quiet reflection. The magnificent great room, with an inviting fireplace and walls of French doors serves as a central gathering space and provides effortless flow to the patio, gunite pool, hot tub, and garden. Lower level game room, bar & walkout. Hardwood floors, 2-car garage with an attached shed. This is a rare opportunity in Worcester's premier neighborhood.
For sale
Price cut: $55K (10/23)
$1,195,000
31 Lenox St, Worcester, MA 01602
7beds
4,868sqft
Est.:
Single Family Residence
Built in 1897
0.37 Acres Lot
$1,187,700 Zestimate®
$245/sqft
$-- HOA
What's special
Inviting fireplaceOriginal architectural detailsGunite poolHot tubMagnificent great roomHardwood floorsLower level game room
- 181 days |
- 1,253 |
- 77 |
Zillow last checked: 8 hours ago
Listing updated: October 27, 2025 at 12:10am
Listed by:
Maria Romero Vagnini 617-640-1400,
Mathieu Newton Sotheby's International Realty 508-366-9608,
Daniel Meservey 774-364-3138
Source: MLS PIN,MLS#: 73377448
Tour with a local agent
Facts & features
Interior
Bedrooms & bathrooms
- Bedrooms: 7
- Bathrooms: 5
- Full bathrooms: 3
- 1/2 bathrooms: 2
Primary bedroom
- Features: Closet, Flooring - Wood
- Level: Second
Bedroom 2
- Features: Closet, Flooring - Wood
- Level: Second
Bedroom 3
- Features: Closet, Flooring - Wood
- Level: Second
Bedroom 4
- Features: Closet, Flooring - Wood
- Level: Second
Bedroom 5
- Features: Flooring - Wood
- Level: Third
Primary bathroom
- Features: Yes
Dining room
- Features: Beamed Ceilings, Flooring - Wood, French Doors
- Level: First
Family room
- Features: Flooring - Wood, French Doors, Crown Molding, Decorative Molding
- Level: First
Kitchen
- Features: Flooring - Marble, Countertops - Stone/Granite/Solid, Breakfast Bar / Nook, Recessed Lighting, Stainless Steel Appliances, Gas Stove, Peninsula, Lighting - Pendant
- Level: First
Living room
- Features: Flooring - Wood, Decorative Molding
- Level: First
Heating
- Baseboard, Hot Water, Natural Gas, Fireplace
Cooling
- Window Unit(s)
Appliances
- Laundry: In Basement
Features
- Closet, Window Seat, Bedroom, Game Room, Study, Library, Sitting Room, Walk-up Attic
- Flooring: Flooring - Wood, Flooring - Stone/Ceramic Tile
- Doors: French Doors
- Basement: Full
- Number of fireplaces: 3
- Fireplace features: Family Room, Living Room
Interior area
- Total structure area: 4,868
- Total interior livable area: 4,868 sqft
- Finished area above ground: 4,868
Video & virtual tour
Property
Parking
- Total spaces: 6
- Parking features: Detached, Storage, Paved Drive, Off Street, Paved
- Garage spaces: 2
- Uncovered spaces: 4
Features
- Patio & porch: Porch, Patio
- Exterior features: Porch, Patio, Pool - Inground, Hot Tub/Spa, Storage, Fenced Yard
- Has private pool: Yes
- Pool features: In Ground
- Has spa: Yes
- Spa features: Private
- Fencing: Fenced
Lot
- Size: 0.37 Acres
- Features: Gentle Sloping
Details
- Parcel number: M:11 B:021 L:00002,1773301
- Zoning: RS-10
Construction
Type & style
- Home type: SingleFamily
- Architectural style: Antique,Colonial Revival
- Property subtype: Single Family Residence
Materials
- Foundation: Stone
- Roof: Shingle
Condition
- Year built: 1897
Utilities & green energy
- Electric: 110 Volts, 220 Volts, Circuit Breakers, 200+ Amp Service
- Sewer: Public Sewer
- Water: Public
Community & HOA
Community
- Features: Public Transportation, Shopping, Tennis Court(s), Park, Walk/Jog Trails, Medical Facility, Highway Access, House of Worship, Private School, Public School, T-Station, University, Sidewalks
- Security: Security System
HOA
- Has HOA: No
Location
- Region: Worcester
Financial & listing details
- Price per square foot: $245/sqft
- Tax assessed value: $740,500
- Annual tax amount: $9,767
- Date on market: 6/17/2025
- Listing terms: Contract
- Exclusions: Chandeliers, Personal Items, Artwork, Washer/Dryer
- Road surface type: Paved
Estimated market value
$1,187,700
$1.13M - $1.25M
$5,621/mo
Price history
Price history
| Date | Event | Price |
|---|---|---|
| 10/23/2025 | Price change | $1,195,000-4.4%$245/sqft |
Source: MLS PIN #73377448 Report a problem | ||
| 9/15/2025 | Price change | $1,250,000-7.1%$257/sqft |
Source: MLS PIN #73377448 Report a problem | ||
| 8/7/2025 | Price change | $1,345,000-3.6%$276/sqft |
Source: MLS PIN #73377448 Report a problem | ||
| 6/11/2025 | Price change | $1,395,000-3.5%$287/sqft |
Source: MLS PIN #73377448 Report a problem | ||
| 5/20/2025 | Listed for sale | $1,445,000-2.7%$297/sqft |
Source: MLS PIN #73377448 Report a problem | ||
Public tax history
Public tax history
| Year | Property taxes | Tax assessment |
|---|---|---|
| 2025 | $9,767 +2.9% | $740,500 +7.2% |
| 2024 | $9,494 +3.1% | $690,500 +7.6% |
| 2023 | $9,205 +6.7% | $641,900 +13.1% |
Find assessor info on the county website
BuyAbility℠ payment
Est. payment
$7,730/mo
Principal & interest
$6087
Property taxes
$1225
Home insurance
$418
Climate risks
Neighborhood: 01602
Nearby schools
GreatSchools rating
- 6/10Flagg Street SchoolGrades: K-6Distance: 0.4 mi
- 2/10Forest Grove Middle SchoolGrades: 7-8Distance: 1.3 mi
- 3/10Doherty Memorial High SchoolGrades: 9-12Distance: 0.9 mi
Schools provided by the listing agent
- Elementary: Flagg St
- Middle: Forest Grove
- High: Doherty
Source: MLS PIN. This data may not be complete. We recommend contacting the local school district to confirm school assignments for this home.
- Loading
- Loading



