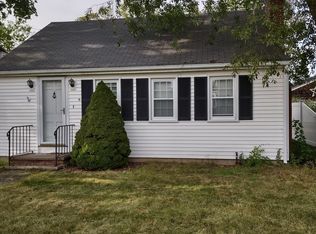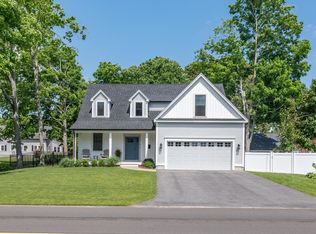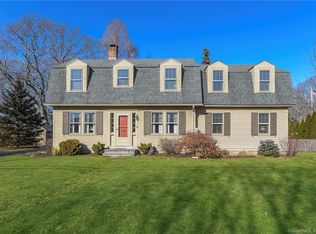When folks think of Clinton these days their minds jump to the boundless shopping and deals at 70 Plus stores at the Clinton Crossing Premium Outlets. It Within walking distance to everything yet not a major thoroughfare where you contend with noise and traffic. Consider this wonderful antique Colonial clad in timeless and weathered cedar shakes and trimmed in bright white, the quintessential style in all New England shoreline towns. It's located on a generous and private lot in the highly desired and sought neighborhood south of Route 1. It's a mere two minutes south to some very popular destinations for seafood in Clinton. Visit your marina or just kayak around the harbor or out to Cedar Island. Go two minutes north to find all the fine businesses and restaurants on and off Clinton's Main St. Inside you'll find the warm designs and lines of a bygone era like large brick mantle fire place, large rooms, warm oak hardwood floors, small crown moldings, corner cupboard built-ins, and the like. Upstairs all bedrooms are generously sized. There's a nice family room and second fireplace with views of the rear yard which is level, verdant, and ready for fun. You will find the third fireplace in the lower level which could also be converted to space if needed. The large 2-car garage offers an upper level work shop or storage space.
This property is off market, which means it's not currently listed for sale or rent on Zillow. This may be different from what's available on other websites or public sources.


