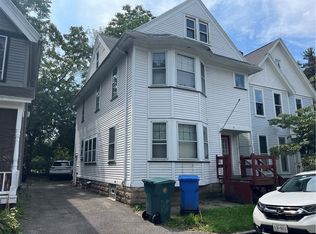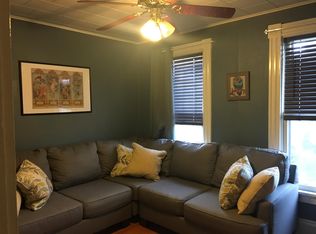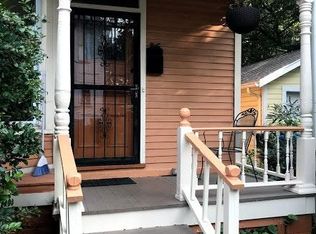Closed
$160,000
31 Lawton St, Rochester, NY 14607
3beds
1,344sqft
Single Family Residence
Built in 1890
4,356 Square Feet Lot
$189,900 Zestimate®
$119/sqft
$2,322 Estimated rent
Home value
$189,900
$177,000 - $205,000
$2,322/mo
Zestimate® history
Loading...
Owner options
Explore your selling options
What's special
FANTASTIC opportunity on a LOW traffic street! This colonial features a LIGHT & BRIGHT interior with NEUTRAL painted walls, hardwood floors & HIGH ceilings! Step into the AWESOME updated kitchen w/shaker style WHITE cabinets, SLEEK appliances & MODERN quartz counters! Upstairs you will find 3 bedrooms including the PRIMARY bedroom w/private EN SUITE bath! There's a BONUS finished porch area, great for storage, or POTENTIAL 1st floor laundry! The NEW furnace w/AC & deck round out the package! AFFORDABLE, close to ALL of the city amenities and TUCKED away for EASY living! Delayed negotiations WED 7/26/2023 at 3PM!
Zillow last checked: 8 hours ago
Listing updated: September 11, 2023 at 05:04am
Listed by:
Carla J. Rosati 585-738-1210,
RE/MAX Realty Group
Bought with:
William R. Pieper, 10371200721
William Ross Realty
Source: NYSAMLSs,MLS#: R1486002 Originating MLS: Rochester
Originating MLS: Rochester
Facts & features
Interior
Bedrooms & bathrooms
- Bedrooms: 3
- Bathrooms: 2
- Full bathrooms: 2
Heating
- Gas, Forced Air
Cooling
- Central Air
Appliances
- Included: Dryer, Dishwasher, Gas Oven, Gas Range, Gas Water Heater, Microwave, Refrigerator, Washer
- Laundry: In Basement
Features
- Ceiling Fan(s), Separate/Formal Dining Room, Entrance Foyer, Eat-in Kitchen, Separate/Formal Living Room, Quartz Counters, Bath in Primary Bedroom
- Flooring: Hardwood, Tile, Varies
- Basement: Full
- Has fireplace: No
Interior area
- Total structure area: 1,344
- Total interior livable area: 1,344 sqft
Property
Parking
- Parking features: No Garage, Driveway
Features
- Levels: Two
- Stories: 2
- Patio & porch: Deck, Enclosed, Porch
- Exterior features: Deck, Gravel Driveway
Lot
- Size: 4,356 sqft
- Dimensions: 60 x 69
- Features: Rectangular, Rectangular Lot, Residential Lot
Details
- Parcel number: 26140012165000020070000000
- Special conditions: Standard
Construction
Type & style
- Home type: SingleFamily
- Architectural style: Colonial
- Property subtype: Single Family Residence
Materials
- Wood Siding, Copper Plumbing
- Foundation: Block
- Roof: Asphalt
Condition
- Resale
- Year built: 1890
Utilities & green energy
- Electric: Circuit Breakers
- Sewer: Connected
- Water: Connected, Public
- Utilities for property: Cable Available, Sewer Connected, Water Connected
Community & neighborhood
Location
- Region: Rochester
- Subdivision: H G Arnold 03
Other
Other facts
- Listing terms: Cash,Conventional
Price history
| Date | Event | Price |
|---|---|---|
| 9/1/2023 | Sold | $160,000+18.6%$119/sqft |
Source: | ||
| 7/28/2023 | Pending sale | $134,900$100/sqft |
Source: | ||
| 7/21/2023 | Listed for sale | $134,900$100/sqft |
Source: | ||
| 7/14/2023 | Listing removed | -- |
Source: | ||
| 7/12/2023 | Listed for sale | $134,900+145.3%$100/sqft |
Source: | ||
Public tax history
| Year | Property taxes | Tax assessment |
|---|---|---|
| 2024 | -- | $160,000 +73.7% |
| 2023 | -- | $92,100 |
| 2022 | -- | $92,100 |
Find assessor info on the county website
Neighborhood: Pearl-Meigs-Monroe
Nearby schools
GreatSchools rating
- 2/10School 35 PinnacleGrades: K-6Distance: 0.5 mi
- 3/10School Of The ArtsGrades: 7-12Distance: 1.1 mi
- 1/10James Monroe High SchoolGrades: 9-12Distance: 0.3 mi
Schools provided by the listing agent
- District: Rochester
Source: NYSAMLSs. This data may not be complete. We recommend contacting the local school district to confirm school assignments for this home.


