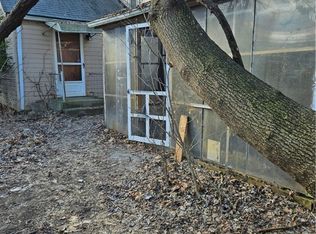Closed
$177,000
31 Laurelhurst Rd, Rochester, NY 14626
3beds
1,062sqft
Single Family Residence
Built in 1930
5,000.69 Square Feet Lot
$190,700 Zestimate®
$167/sqft
$1,953 Estimated rent
Maximize your home sale
Get more eyes on your listing so you can sell faster and for more.
Home value
$190,700
$179,000 - $202,000
$1,953/mo
Zestimate® history
Loading...
Owner options
Explore your selling options
What's special
Welcome to 31 Laurelhurst Road located in the heart of Greece. Walk to Wegmans, shopping, restaurants, and just a 5 minute drive to the expressway. It offers 3 newly carpeted, spacious bedrooms, plus a recently updated main bath with new laminate flooring, oversized vanity with curltured marble top, and a white wainscoting surrounded with chair rail. Downstairs you’ll enjoy an expansive great room with newly added pergo flooring and access to a front facing enclosed three season porch encased in windows. There is a large formal dining room, bench seat with storage below, and access to a rear deck. It has a newly updated powder room and spacious kitchen with maple cabinets, recent countertop, double stainless sink, and all appliances are staying. Outside you will enjoy a 2 car detached garage, fenced rear yard, and additional yard space behind. Great opportunity at an affordable price! Showings 4/28 at 9am-5/1 at 9pm. Negotiations 5/2 at 12pm. Please give 24 hours for life of offer. Open house Saturday 4/29 1pm-2:30pm.
Zillow last checked: 8 hours ago
Listing updated: July 26, 2023 at 07:02pm
Listed by:
Jacquelyn D. Cannan 585-279-8040,
RE/MAX Plus
Bought with:
Lana Soroka, 10401347088
NextHome Brixwood
Source: NYSAMLSs,MLS#: R1467419 Originating MLS: Rochester
Originating MLS: Rochester
Facts & features
Interior
Bedrooms & bathrooms
- Bedrooms: 3
- Bathrooms: 2
- Full bathrooms: 1
- 1/2 bathrooms: 1
- Main level bathrooms: 1
Heating
- Gas, Forced Air
Appliances
- Included: Gas Oven, Gas Range, Gas Water Heater, Refrigerator
- Laundry: In Basement
Features
- Separate/Formal Dining Room, Separate/Formal Living Room, Solid Surface Counters, Programmable Thermostat
- Flooring: Carpet, Hardwood, Laminate, Tile, Varies
- Basement: Full,Sump Pump
- Has fireplace: No
Interior area
- Total structure area: 1,062
- Total interior livable area: 1,062 sqft
Property
Parking
- Total spaces: 1.5
- Parking features: Detached, Garage
- Garage spaces: 1.5
Features
- Patio & porch: Enclosed, Porch
- Exterior features: Blacktop Driveway
Lot
- Size: 5,000 sqft
- Dimensions: 50 x 100
- Features: Near Public Transit, Residential Lot
Details
- Parcel number: 2628000741300001004000
- Special conditions: Standard
Construction
Type & style
- Home type: SingleFamily
- Architectural style: Historic/Antique
- Property subtype: Single Family Residence
Materials
- Aluminum Siding, Steel Siding
- Foundation: Block
Condition
- Resale
- Year built: 1930
Utilities & green energy
- Sewer: Connected
- Water: Connected, Public
- Utilities for property: Sewer Connected, Water Connected
Community & neighborhood
Location
- Region: Rochester
- Subdivision: Jc & El Easton
Other
Other facts
- Listing terms: Cash,Conventional,FHA,VA Loan
Price history
| Date | Event | Price |
|---|---|---|
| 7/24/2023 | Sold | $177,000+41.6%$167/sqft |
Source: | ||
| 5/4/2023 | Pending sale | $125,000$118/sqft |
Source: | ||
| 5/4/2023 | Contingent | $125,000$118/sqft |
Source: | ||
| 4/27/2023 | Listed for sale | $125,000+92.3%$118/sqft |
Source: | ||
| 12/5/1996 | Sold | $65,000$61/sqft |
Source: Public Record Report a problem | ||
Public tax history
| Year | Property taxes | Tax assessment |
|---|---|---|
| 2024 | -- | $75,600 |
| 2023 | -- | $75,600 -1.2% |
| 2022 | -- | $76,500 |
Find assessor info on the county website
Neighborhood: 14626
Nearby schools
GreatSchools rating
- 6/10Craig Hill Elementary SchoolGrades: 3-5Distance: 0.6 mi
- 4/10Athena Middle SchoolGrades: 6-8Distance: 2.4 mi
- 6/10Athena High SchoolGrades: 9-12Distance: 2.4 mi
Schools provided by the listing agent
- District: Greece
Source: NYSAMLSs. This data may not be complete. We recommend contacting the local school district to confirm school assignments for this home.
