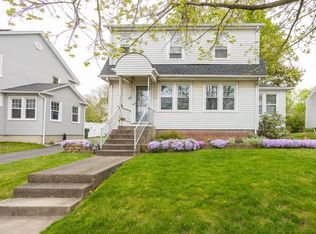Sold for $335,000 on 03/10/23
$335,000
31 Laurel Street, Middletown, CT 06457
3beds
1,742sqft
Single Family Residence
Built in 1927
5,662.8 Square Feet Lot
$387,400 Zestimate®
$192/sqft
$2,498 Estimated rent
Home value
$387,400
$368,000 - $407,000
$2,498/mo
Zestimate® history
Loading...
Owner options
Explore your selling options
What's special
Welcome HOME! A meticulously maintained, recently renovated 3 bed and 1.5 bath colonial home awaits you. This home offers modern white cabinets, beautiful countertops, plenty of storage, and newer stainless-steel appliances. The wood plank tile floor leads to a half bath with a stacked washer and dryer ready. Recently updated both half and full bath with ceiling light/vent fan fixtures. The dining room has a large built-in hutch. Refinished hardwood floors throughout. This beautiful home has tons of natural light which gives a nice warm feel to all who enter. The study room/home office is perfect who work from home. The open, covered front porch evokes an era when one can enjoy the summer breeze and engage with neighbors. The lot is level and fully fenced, perfect for entertaining friends or planting that home garden you have been thinking about. Plenty of off and on-street parking with a large 1-car detached garage. There is absolutely nothing to do but move in, hang your pictures, and relax. This home is minutes from shopping, banks, and medical facilities. Don't feel like cooking? No worries, this home is also minutes from the Main Street Middletown dining scene. Activities abound in short drives from this lovely home. Water sports in Portland, river walks at Harbor Park, skiing at Powder Ridge, or lobster rolls at the CT Shore. All are a short drive away. This may not last that long, so to check this out, please schedule your private showing today!
Zillow last checked: 8 hours ago
Listing updated: March 10, 2023 at 03:24pm
Listed by:
Deepak Khatiwada 860-977-7717,
eRealty Advisors, Inc. 203-989-3635
Bought with:
Michael Ferraro, RES.0799838
Compass Connecticut, LLC
Source: Smart MLS,MLS#: 170547688
Facts & features
Interior
Bedrooms & bathrooms
- Bedrooms: 3
- Bathrooms: 2
- Full bathrooms: 1
- 1/2 bathrooms: 1
Bedroom
- Level: Upper
- Area: 129.63 Square Feet
- Dimensions: 8.7 x 14.9
Bedroom
- Level: Upper
- Area: 135.89 Square Feet
- Dimensions: 10.7 x 12.7
Bedroom
- Level: Upper
- Area: 128.27 Square Feet
- Dimensions: 10.1 x 12.7
Dining room
- Features: Built-in Features, Hardwood Floor
- Level: Main
Kitchen
- Features: Balcony/Deck, Quartz Counters, Tile Floor
- Level: Main
Living room
- Features: Hardwood Floor
- Level: Main
- Area: 231.68 Square Feet
- Dimensions: 12.8 x 18.1
Study
- Level: Main
Heating
- Radiator, Gas In Street, Propane
Cooling
- None
Appliances
- Included: Oven/Range, Microwave, Water Heater
- Laundry: Mud Room
Features
- Entrance Foyer
- Basement: Full,Unfinished,Concrete,Interior Entry,Storage Space
- Attic: Pull Down Stairs,Storage
- Has fireplace: No
Interior area
- Total structure area: 1,742
- Total interior livable area: 1,742 sqft
- Finished area above ground: 1,742
Property
Parking
- Total spaces: 1
- Parking features: Detached, Paved, Off Street, Private
- Garage spaces: 1
- Has uncovered spaces: Yes
Features
- Patio & porch: Porch
- Exterior features: Rain Gutters
Lot
- Size: 5,662 sqft
- Features: Open Lot, Dry, Level
Details
- Parcel number: 1006060
- Zoning: RPZ
Construction
Type & style
- Home type: SingleFamily
- Architectural style: Colonial
- Property subtype: Single Family Residence
Materials
- Vinyl Siding
- Foundation: Concrete Perimeter
- Roof: Asphalt
Condition
- New construction: No
- Year built: 1927
Utilities & green energy
- Sewer: Public Sewer
- Water: Public
Community & neighborhood
Community
- Community features: Bocci Court, Near Public Transport, Medical Facilities, Park, Shopping/Mall
Location
- Region: Middletown
Price history
| Date | Event | Price |
|---|---|---|
| 3/10/2023 | Sold | $335,000+3.1%$192/sqft |
Source: | ||
| 2/3/2023 | Contingent | $324,900$187/sqft |
Source: | ||
| 2/1/2023 | Listed for sale | $324,900+24%$187/sqft |
Source: | ||
| 8/6/2021 | Sold | $262,000-1.1%$150/sqft |
Source: | ||
| 7/9/2021 | Pending sale | $264,900$152/sqft |
Source: | ||
Public tax history
| Year | Property taxes | Tax assessment |
|---|---|---|
| 2025 | $7,674 +4.5% | $207,350 |
| 2024 | $7,342 +5.4% | $207,350 |
| 2023 | $6,969 +8.5% | $207,350 +33.2% |
Find assessor info on the county website
Neighborhood: 06457
Nearby schools
GreatSchools rating
- 2/10Bielefield SchoolGrades: PK-5Distance: 0.5 mi
- 4/10Beman Middle SchoolGrades: 7-8Distance: 0.9 mi
- 4/10Middletown High SchoolGrades: 9-12Distance: 3 mi

Get pre-qualified for a loan
At Zillow Home Loans, we can pre-qualify you in as little as 5 minutes with no impact to your credit score.An equal housing lender. NMLS #10287.
Sell for more on Zillow
Get a free Zillow Showcase℠ listing and you could sell for .
$387,400
2% more+ $7,748
With Zillow Showcase(estimated)
$395,148